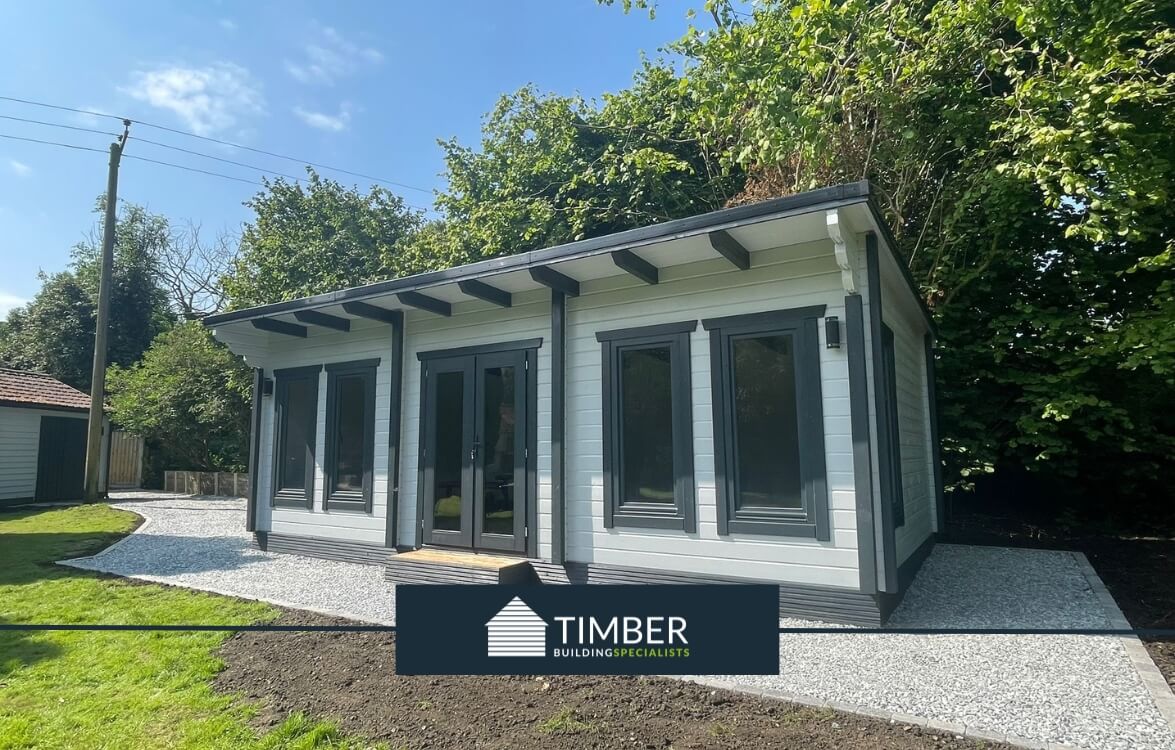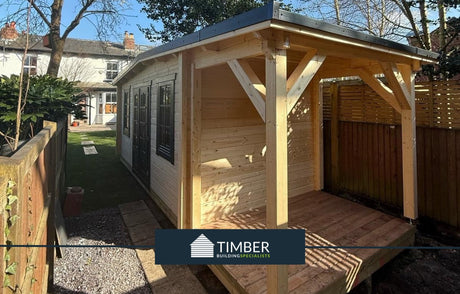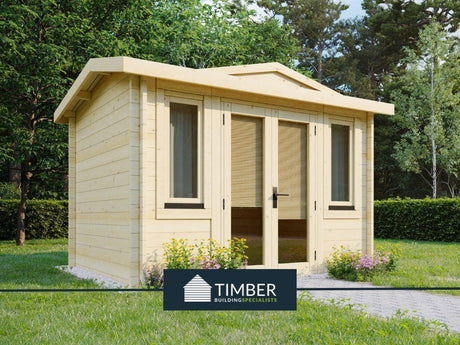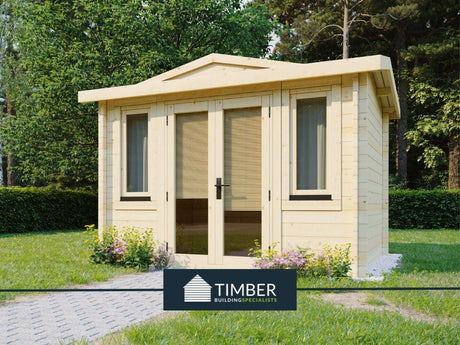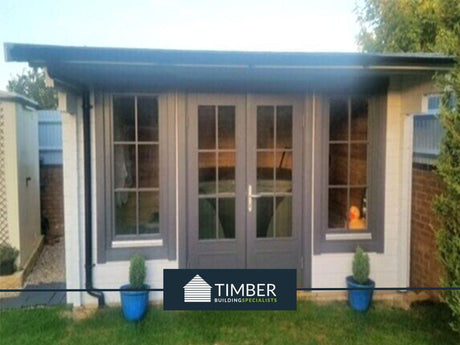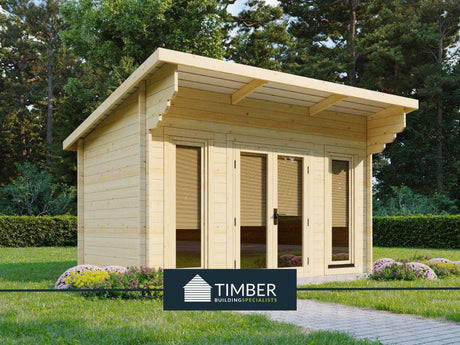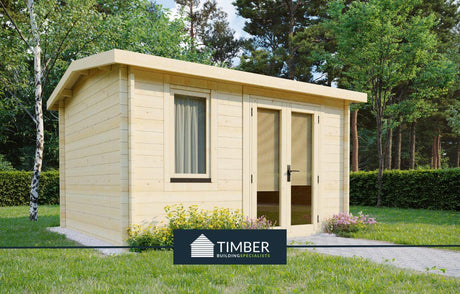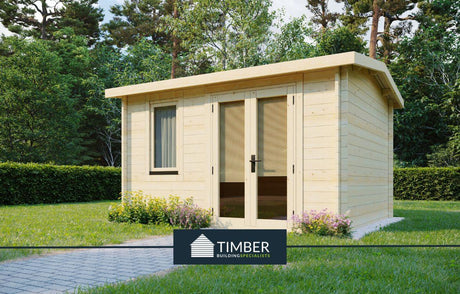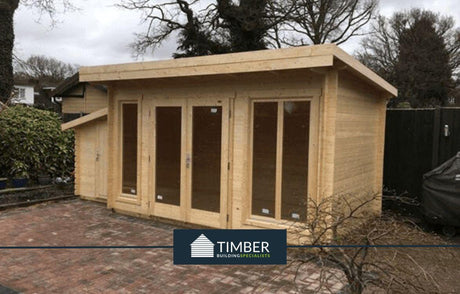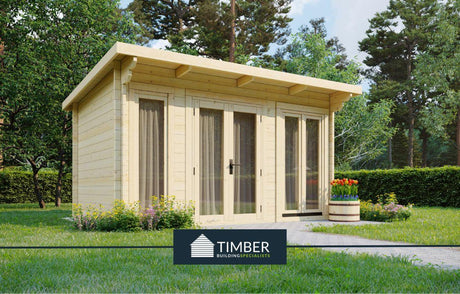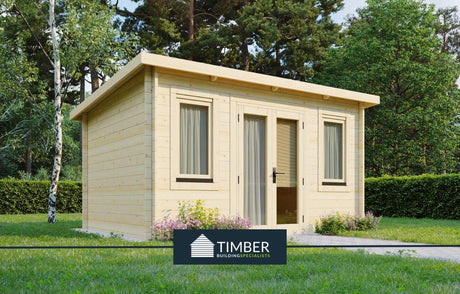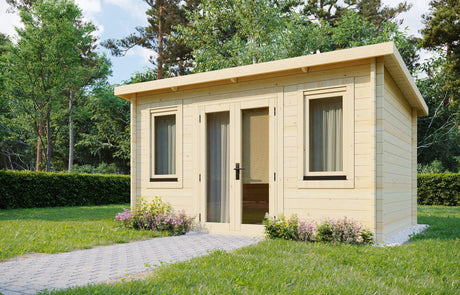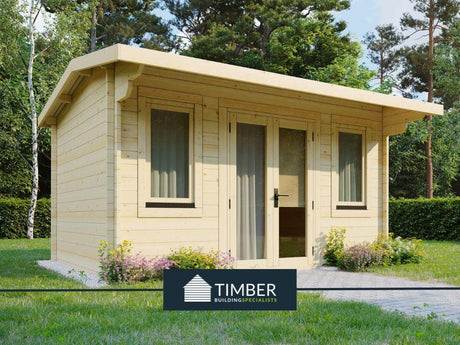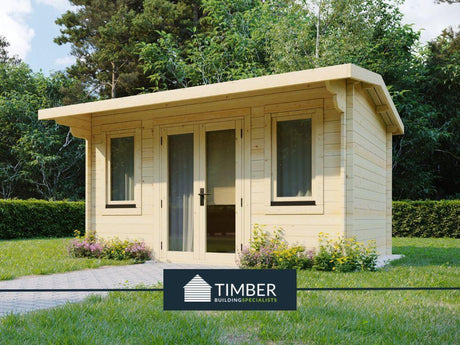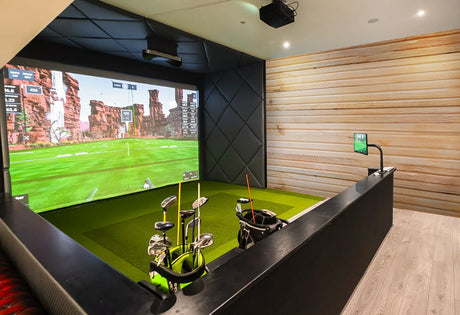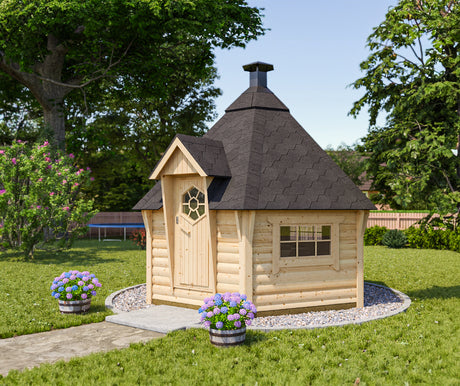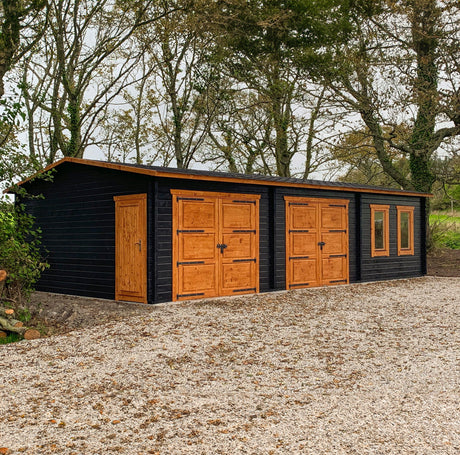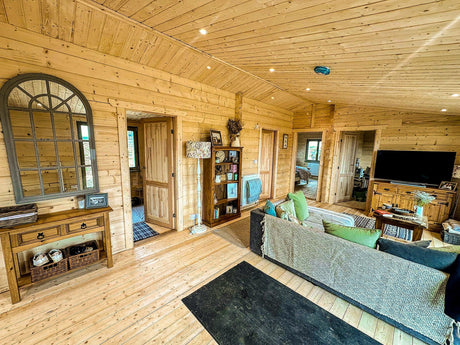Introduction
Creating a personal fitness sanctuary at home has never been easier with Timber Building Specialists. We recently completed an inspiring project, crafting a bespoke log cabin designed specifically as a home gym log cabin. This case study dives into the details of our 7m x 4.25m installation, offering insight into how we turn visions into reality in just three days.

Project Overview
- Cabin Dimensions: Spacious 7m x 4.25m design, perfect for a fully equipped home gym.
- Foundation: Built on a durable timber base, ensuring longevity and stability.
- Insulation: Features an insulated floor and roof for comfort and energy efficiency.
- Additional Features: Includes guttering to manage rainwater effectively.
- Finish: Professionally painted both internally and externally for a polished look.
- Equipment: Fully kitted out with modern gym equipment to meet diverse fitness needs.
- Location: Constructed in a garden, blending seamlessly with the natural environment.
- Timeline: Completed and fully operational within just 3 days.

Design and Construction
Building the Perfect Fitness Space
Our client envisioned a space that was both functional and aesthetically pleasing. The 7m x 4.25m cabin provided ample room for a home gym, allowing our team to design a layout that maximised space and functionality. Constructed on a robust timber base, the cabin promises durability, supporting intense workout sessions and heavy equipment.

Insulation and Comfort
To ensure year-round usability, the cabin features an insulated floor and roof, maintaining a comfortable temperature regardless of the season. This insulation is key for maintaining an inviting atmosphere that encourages regular exercise routines.

Finishing Touches
Guttering was installed to effectively manage rainwater, protecting the structure from potential water damage. The cabin was meticulously painted inside and out, offering a sleek and professional finish that enhances the overall appeal of the garden setting.

Customer Experience
Our client was thrilled with their new home gym log cabin, stating, “The team at Timber Building Specialists delivered exactly what I envisioned—a beautiful and functional space that motivates me to stay active every day. I’m beyond satisfied with the quality and speed of the installation.”






