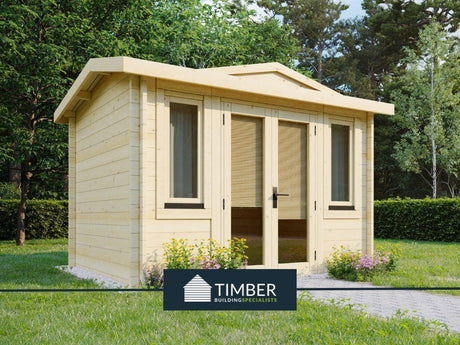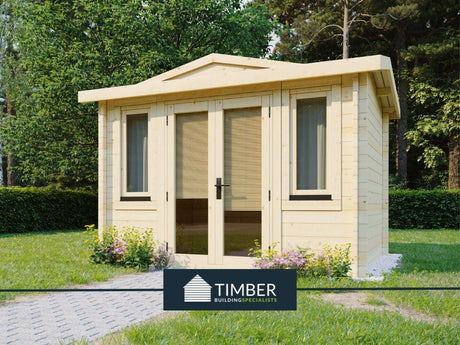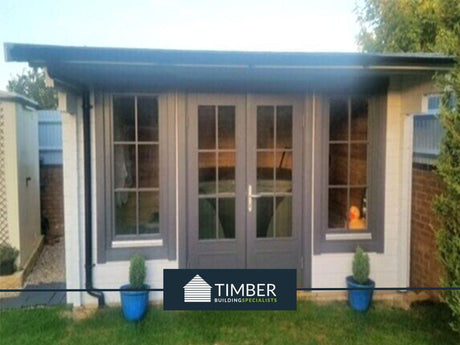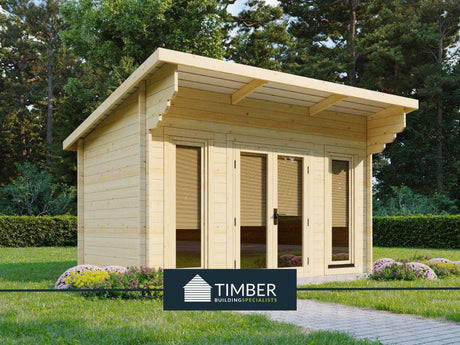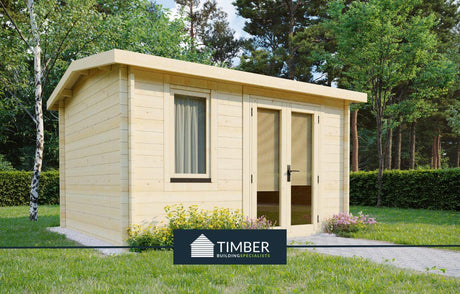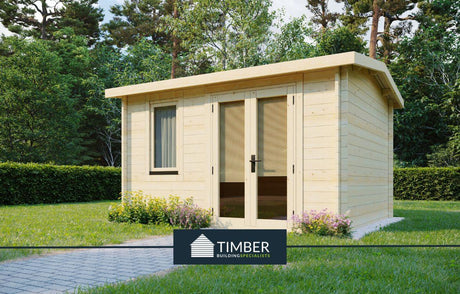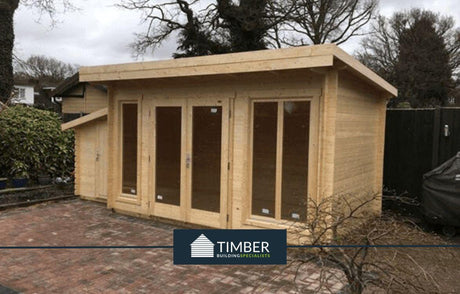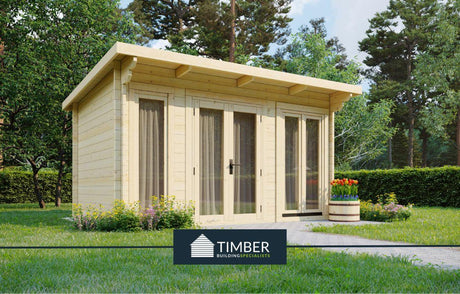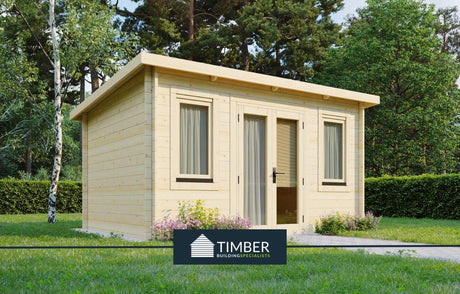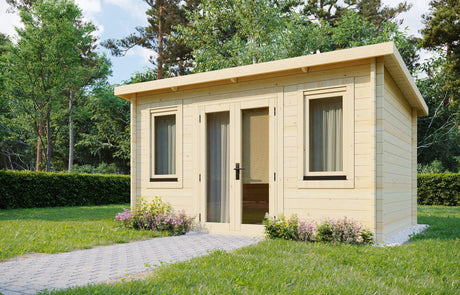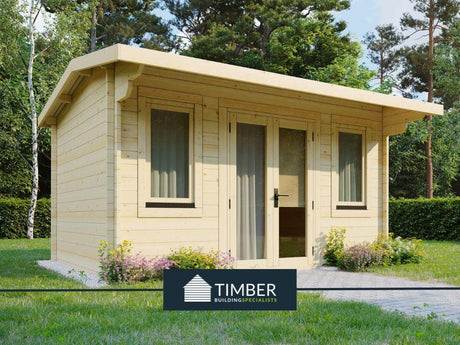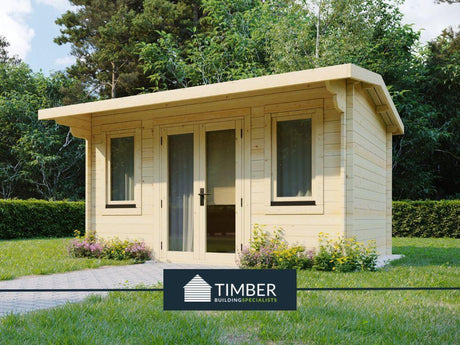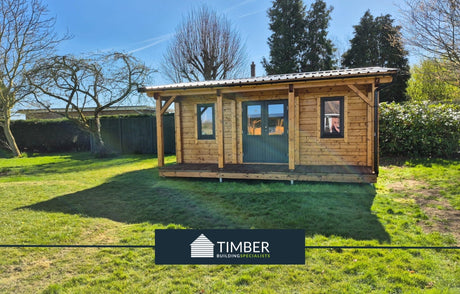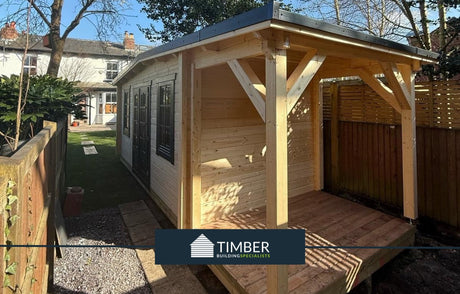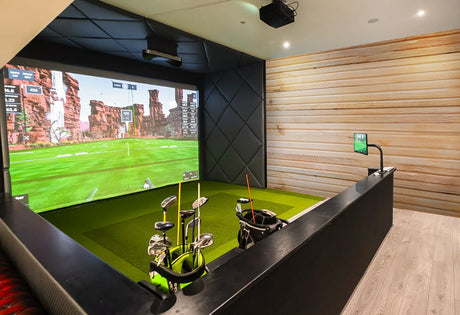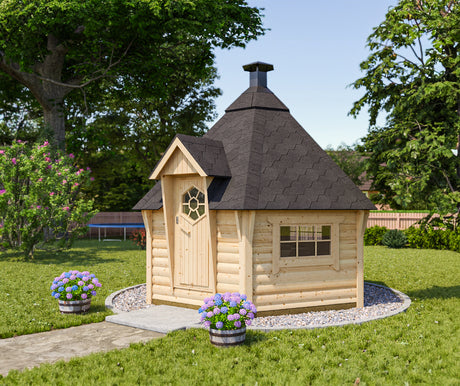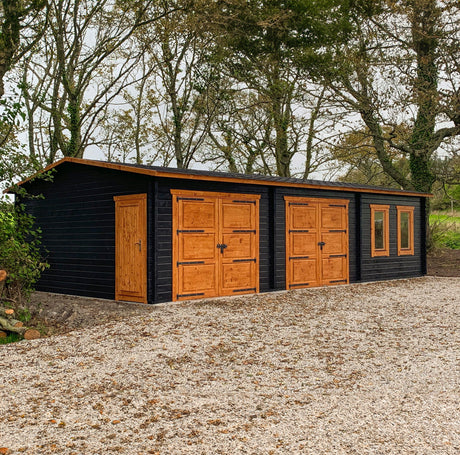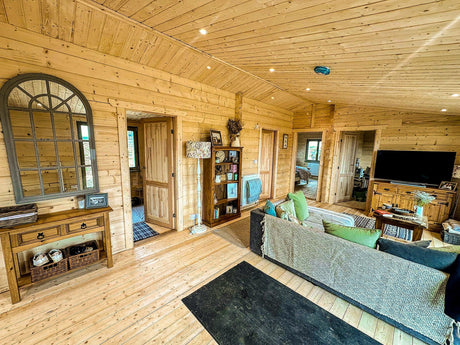A Case Study by Timber Building Specialists
At Timber Building Specialists, we pride ourselves on delivering solutions that combine luxury, practicality, and top-tier craftsmanship. One of our latest projects, a 15x6.8m mobile compliant log cabin, showcases our expertise in providing versatile and sophisticated timber constructions tailored to our clients’ needs. Equipped with a stunning log burner, a stylish kitchen, and a host of high-quality features, this cabin is a true game-changer for outdoor living or workspaces.
View the Grizedale Lodge Cabin >>
A Vision Realised
This project wasn’t just another build; it was an opportunity to create a breathtaking space that’s as functional as it is beautiful. Crafted from 95mm x 185mm triple groove-graded Norwegian Spruce logs, the cabin offers exceptional strength, durability, and insulation. The pre-painted residential-grade Danish windows and doors add a modern touch, while ensuring a weatherproof and low-maintenance finish.
One of the standout features of this cabin is its full compliance with mobile regulations, ensuring flexibility for transport and assembly. Whether you’re planning to use it as a luxury retreat, a home office, or even a full-time residence, this cabin fits the bill beautifully.


Craftsmanship Meets Comfort
To ensure year-round comfort, we included 200mm insulation for both the floor and roof. This makes the cabin energy-efficient and perfectly suited for all seasons. The newly installed log burner not only delivers warmth but creates a cozy, inviting atmosphere—ideal for unwinding after a busy day. Additionally, the inclusion of a sleek, compact kitchen offers practicality without compromising on design.
Every inch of this cabin reflects our meticulous attention to detail, from the precision-cut logs to the seamless installation of pre-drilled cable holes for easy electrical setup.


Customisation That Sets Us Apart
We understand that no two clients are the same, which is why this cabin is fully customisable. Whether you want added features or adjusted layouts, we work closely with you to make your vision a reality. The customer for this project shared their enthusiasm, saying, "The team at Timber Building Specialists transformed my vision into a reality. Every detail was thoughtfully crafted, and the whole process was seamless. I couldn’t be happier with my new cabin!"
Project Summary
Here’s a quick overview of the cabin’s standout features:
- Size: 15m x 6.8m
- Constructed with 95mm x 185mm triple groove-graded Norwegian Spruce logs
- 200mm insulation included for both floor and roof
- Residential-grade pre-painted Danish windows and doors
- Fully mobile compliant with a center-dividing separation point
- Newly installed log burner for cosy warmth
- Fitted kitchen, combining style and practicality
- Seamless integration of electrical services with pre-drilled cable holes
This versatile structure serves as an example of the limitless potential timber buildings have to meet diverse requirements.

Delivering Excellence, Every Time
We completed this cabin with the same commitment to quality and efficiency that clients expect from us. Projects like these remind us why we’re passionate about the work we do—transforming client ideas into stunning, functional realities that enhance their lifestyles.
Whether you’re dreaming of a bespoke cabin of your own or exploring options for mobile-compliant designs, Timber Building Specialists can help. We make your dream cabin not only possible but perfect.



