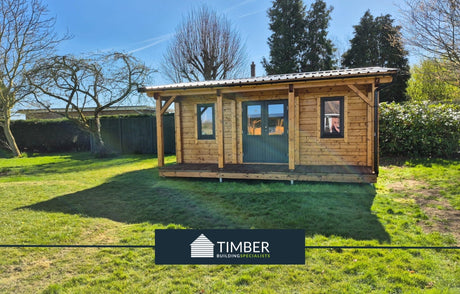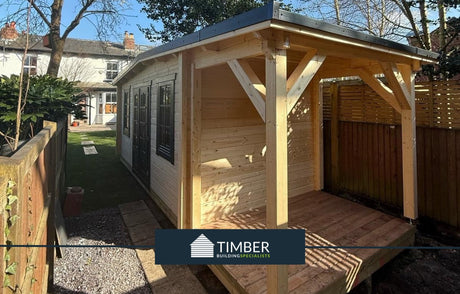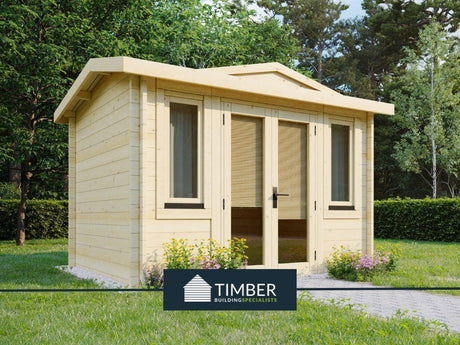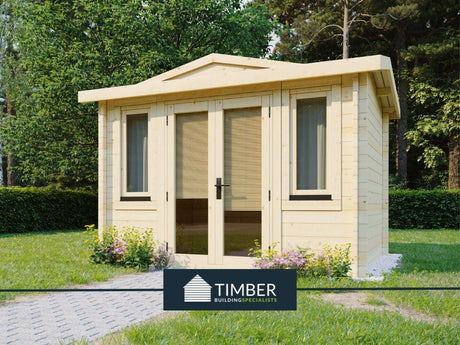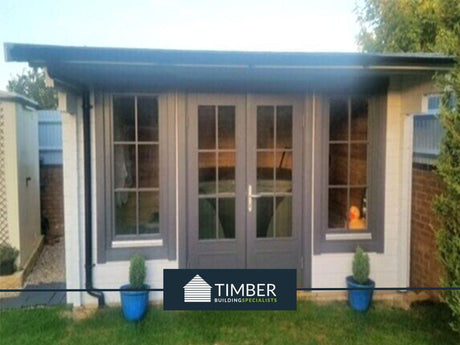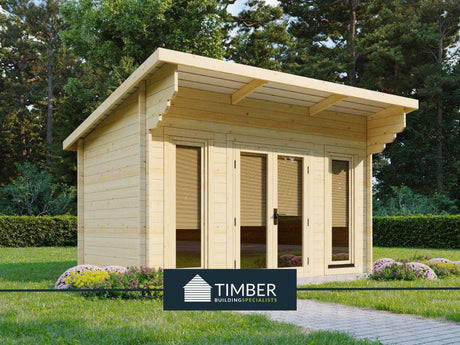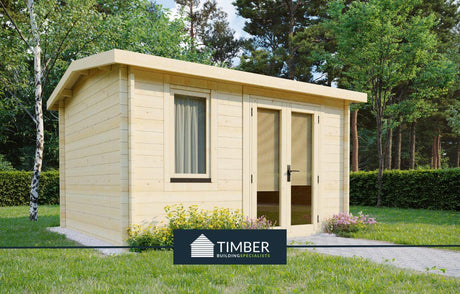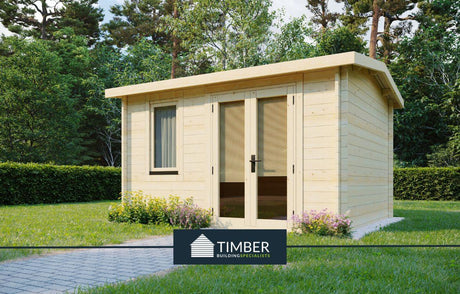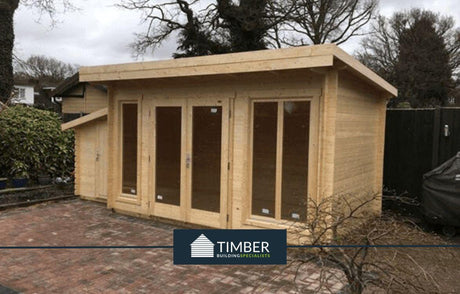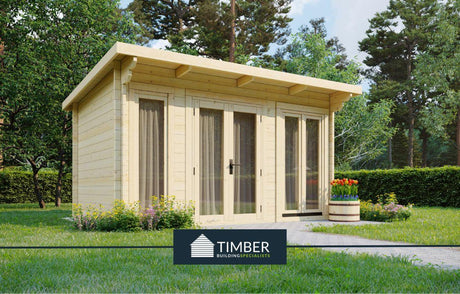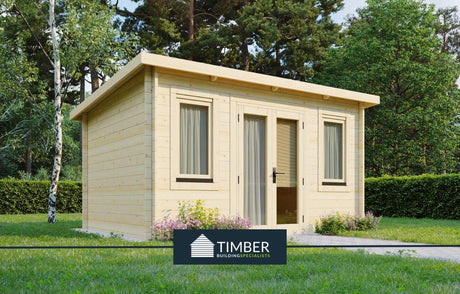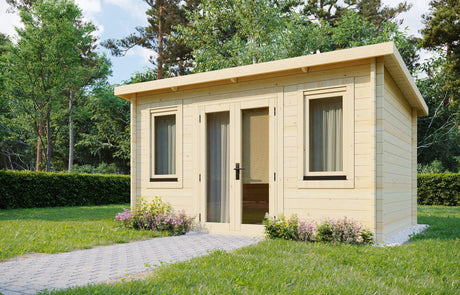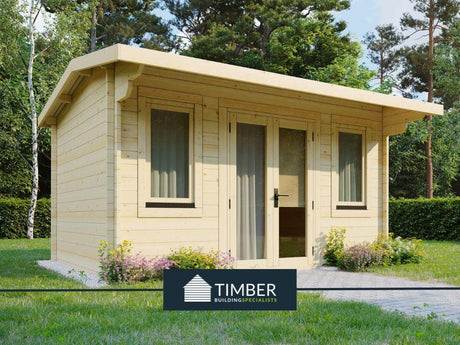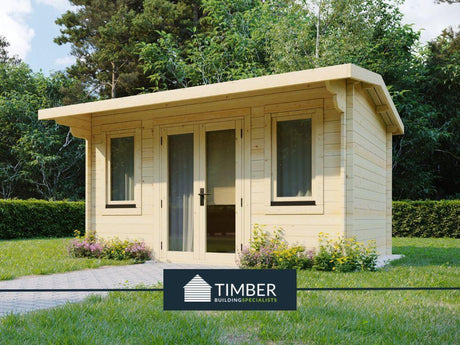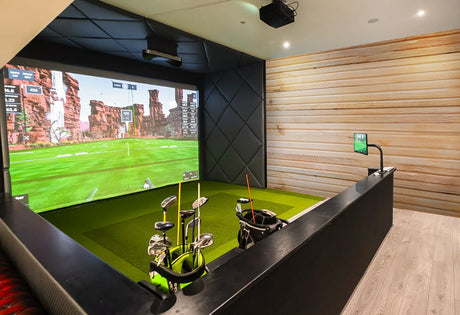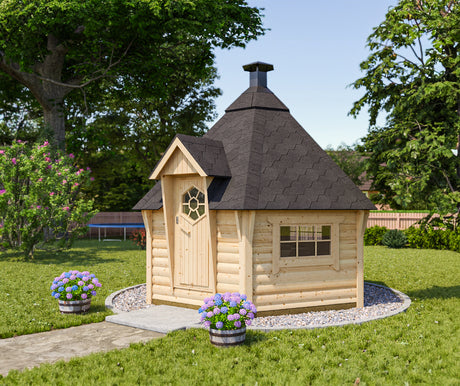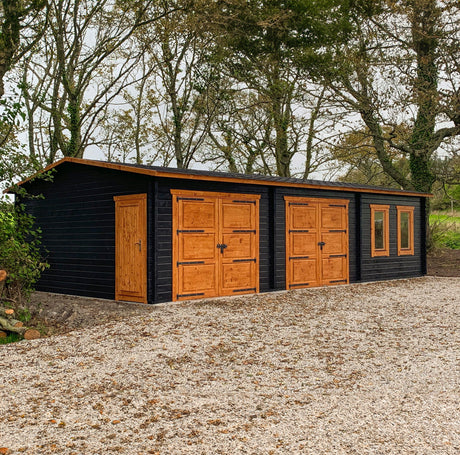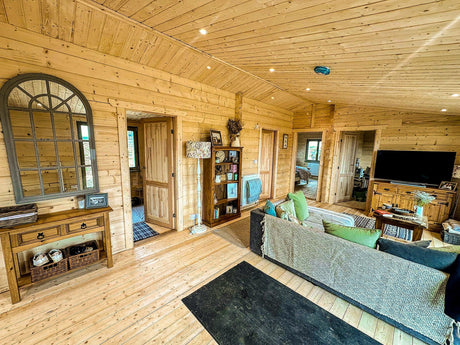Crafting Comfort and Style: A Case Study by Timber Building Specialists
Timber Building Specialists have completed yet another showcase of excellence with their latest project at the renowned Bisley Shooting Range. This 12m x 6m lodge marks the fifth such installation on-site, combining precision craftsmanship, premium materials, and luxurious features to create a stunning 2-bedroom mobile-compliant lodge. From the timber structure to the added extras, the project exemplifies the beauty and functionality of bespoke timber buildings.
Project Overview
Unparalleled Quality in Construction
The structure was built using robust 95mm x 185mm logs, chosen for their strength and insulation properties. This premium material ensures that the lodge is not only visually striking but also durable, able to withstand the test of time and climate. Complementing the thick walls, the floor and roof were insulated with 200mm panels, enhancing thermal efficiency and providing exceptional comfort year-round. Inside, 28mm flooring boards were laid to complement the sturdy and warm foundation of the lodge.

A Luxurious Touch Inside and Out
Both the interior and exterior received an Osmo oil treatment and paintwork, enhancing the natural grain of the wood while protecting it from weather and wear. This finish is both practical and aesthetically pleasing, extending the lifespan of the structure while adding a polished elegance.

Attention to Detail with Functional Extras
The lodge boasts a suite of features that elevate its functionality and usability. Composite decking, complete with handrails, surrounds the exterior, creating a perfect outdoor space for relaxation and gatherings. Internal shutters offer added privacy and control over natural light, while integrated air conditioning ensures the lodge is comfortable in all weather conditions. Such extras not only add value but also demonstrate Timber Building Specialists’ commitment to customisation.

Customer Testimonial
“We’re absolutely impressed with this lodge. Timber Building Specialists delivered a stunning log cabin result that combines aesthetics, practicality, and attention to detail. It’s not just a building; it’s a cosy, functional space that perfectly complements the setting of Bisley. The extras like air conditioning and composite decking are just the cherry on top!” – Bisley Shooting Range Management
Key Features of the Lodge
- Location: Bisley Shooting Range
- Size: 12m x 6m, 2-bedroom layout
- Logs: 95mm x 185mm premium timber
- Insulation: 200mm floor and roof insulation
- Flooring: 28mm timber boards
- Finish: Osmo oiled and painted for lasting protection
- Extras: Composite decking with handrails, air conditioning, internal shutters
- Compliance: Mobile-compliant lodge design

Why This Project Stands Out
Tailored to Perfection
Timber Building Specialists worked closely with Bisley Shooting Range to create a lodge that would meet their exact needs and blend seamlessly with its surroundings. The mobile-compliant design ensures flexibility for the client’s long-term goals.
Energy Efficiency and Comfort
The combination of thick wall logs, insulated panels, and climate control systems ensures that the lodge remains energy-efficient. This is crucial not only for comfort but also for keeping operational costs low.
Added Features for a Premium Experience
The composite decking and handrails provide an inviting exterior space, while the interior design is elevated by shutters and air conditioning—offering practicality without compromising style.




