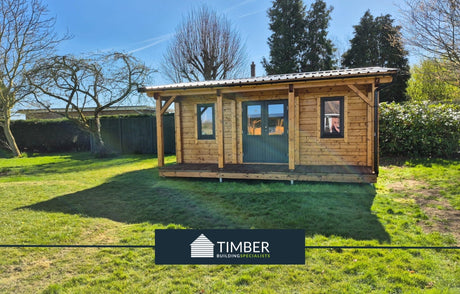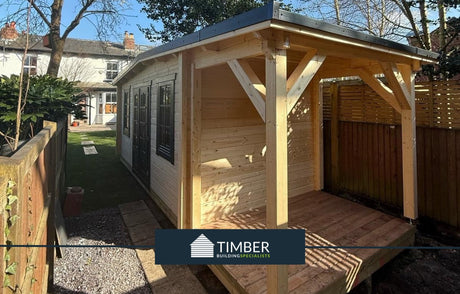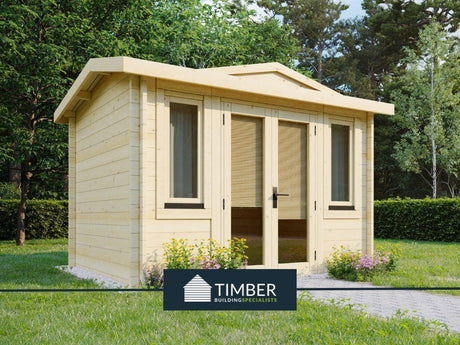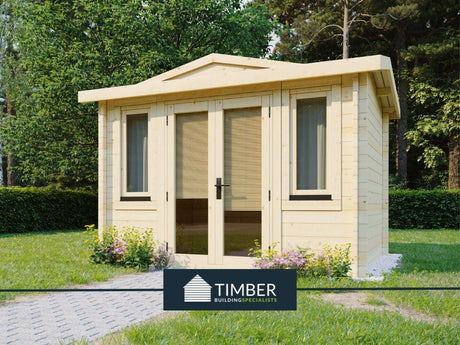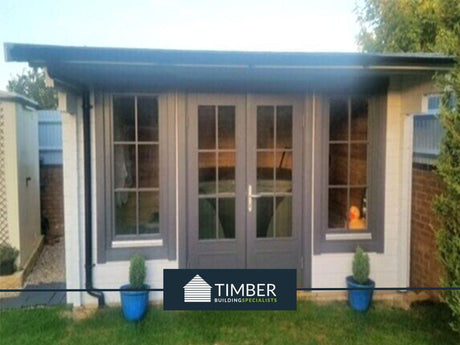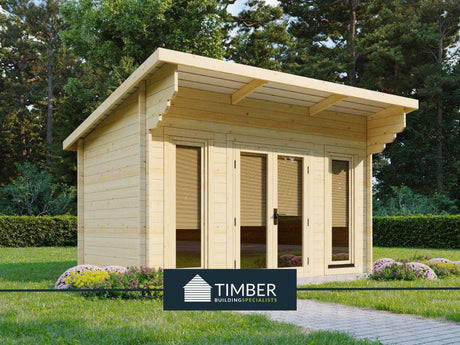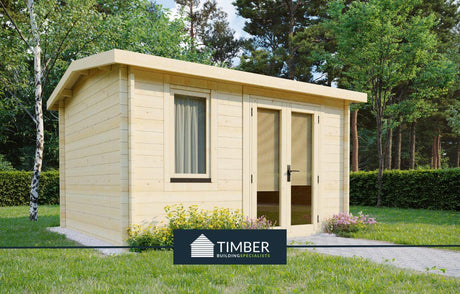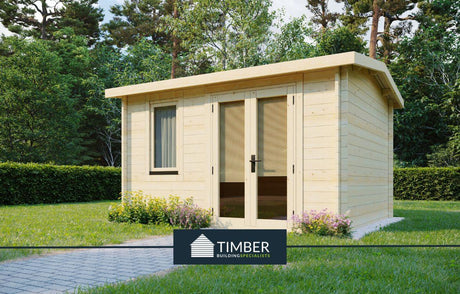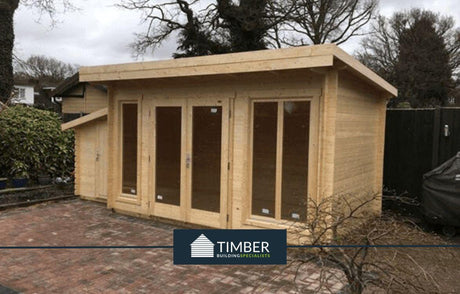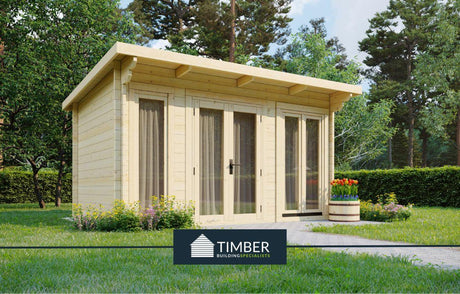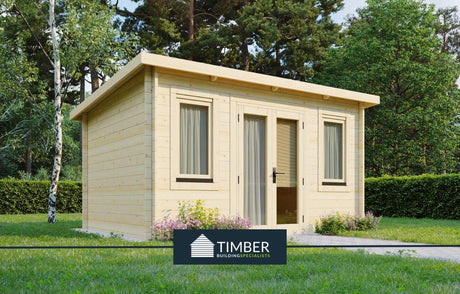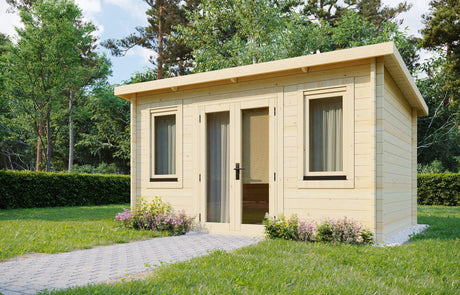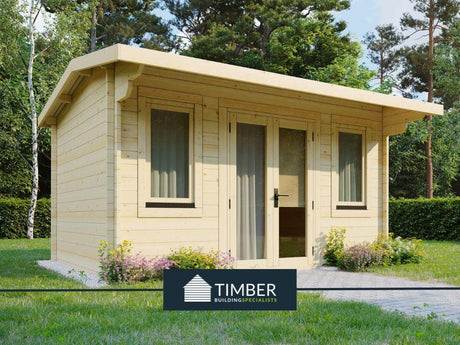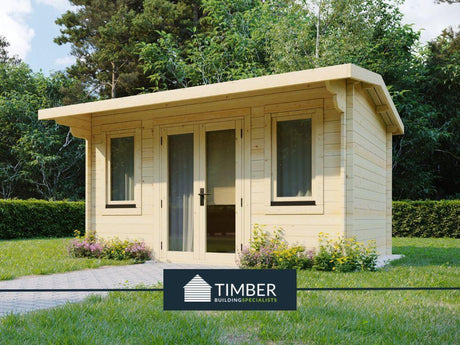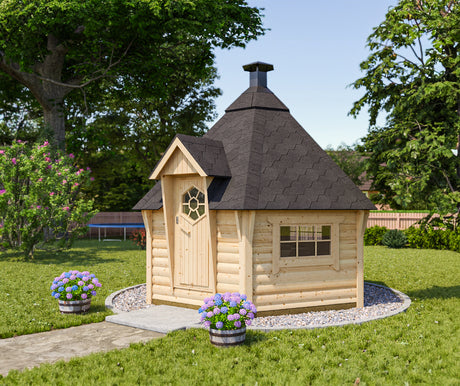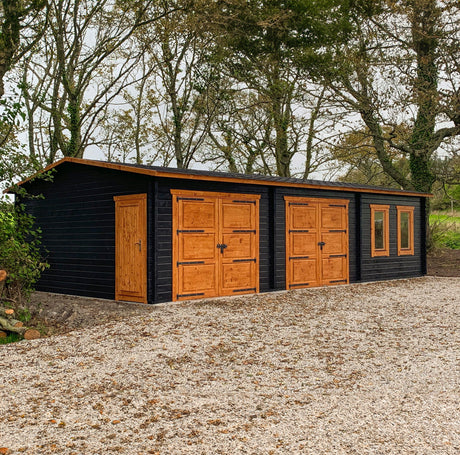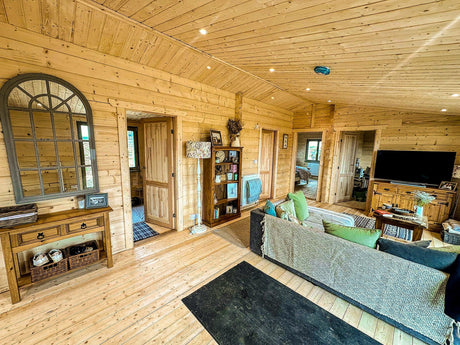Creating the Perfect Outdoor Space with Timber Building Specialists
Timber Building Specialists have once again demonstrated their expertise in crafting exceptional outdoor structures with their latest project. This 2.5m x 3.5m cabin is the perfect blend of durability, style, and functionality, designed to provide a versatile outdoor space for the homeowners. From premium materials to professional craftsmanship, this cabin is a true reflection of quality and attention to detail.

Project Details and Features
Using Premium Materials for a Long-Lasting Structure
The cabin is built using 68mm wall logs, which provide superior insulation and structural strength. This thickness ensures that the cabin can be used comfortably throughout the year, no matter the season. The sturdy construction is complemented by an insulated floor, which adds an extra layer of warmth and comfort underfoot.
Stylish Design Enhancements
To give the cabin a modern and polished finish, black roofing shingles were selected for their sleek appearance and durability. The pre-painted doors and windows not only enhance the cabin’s aesthetic but also protect against weathering, reducing the need for maintenance. Inside, the grey laminate flooring adds a contemporary touch and creates a cohesive interior design.

Finishing Touches for Practicality
The cabin features a clear Osmo oil finish, which highlights the natural beauty of the wood while offering long-term protection. Guttering was installed to ensure efficient rainwater management, safeguarding the structure against water damage. All electrical installations were professionally handled by Nivec Electrical, ensuring the space is fully equipped for modern living.
Future Plans for Added Comfort
The cabin serves as a multi-functional outdoor room and will soon include a log burner, enhancing its functionality as a cozy retreat during colder months. This additional feature will make the space ideal for relaxation, entertaining, or even a private office.

Customer Satisfaction
“We are beyond thrilled with our new outdoor cabin. The craftsmanship is impeccable, and Timber Building Specialists truly delivered on every detail. From the stunning grey flooring to the efficient guttering system, everything has surpassed our expectations. We can’t wait to install the log burner and start enjoying this space fully!” – The Homeowners
Project Summary
- Location: Client’s garden
- Size: 2.5m x 3.5m
- Wall Thickness: 68mm logs
- Floor Insulation: Installed for year-round comfort
- Roofing: Black shingles for a modern finish
- Doors and Windows: Pre-painted for durability and style
- Flooring: Grey laminate for a sleek interior
- Wood Finish: Clear Osmo oil for protection and enhancement
- Guttering: Installed for rainwater management
- Electrics: Fully wired by Nivec Electrical
- Planned Feature: Log burner for added warmth and ambiance

How Timber Building Specialists Delivered on Every Detail
Attention to Design and Functionality
The team at Timber Building Specialists worked closely with the client to ensure every detail was tailored to suit their needs. The use of premium materials and cutting-edge design techniques resulted in a structure that is both beautiful and highly functional.
Efficient Project Completion
Timber Building Specialists pride themselves on delivering top-quality projects promptly. From design to final installation, the construction process was smooth, efficient, and punctuated with clear communication at every step.
Commitment to Quality Assurance
Every aspect of the cabin reflects Timber Building Specialists' unwavering commitment to quality. From the professional installation of the electrics by Nivec Electrical to the perfect application of the Osmo oil finish, no detail was overlooked.



