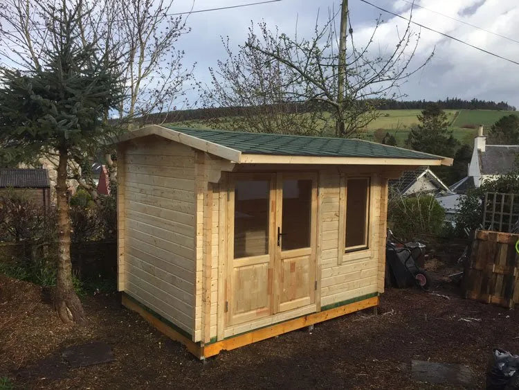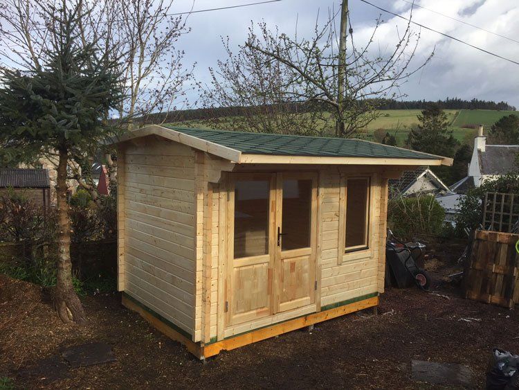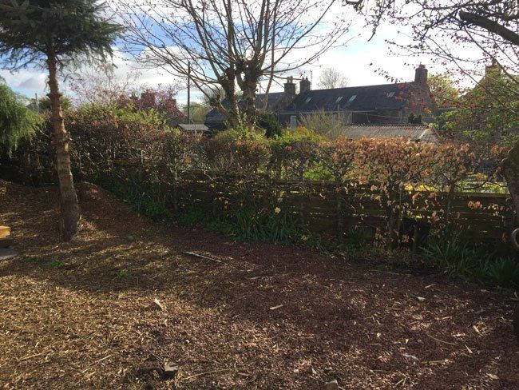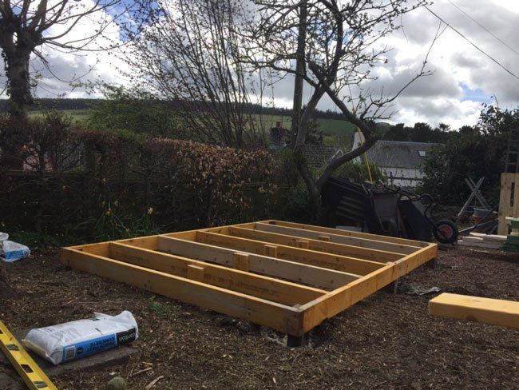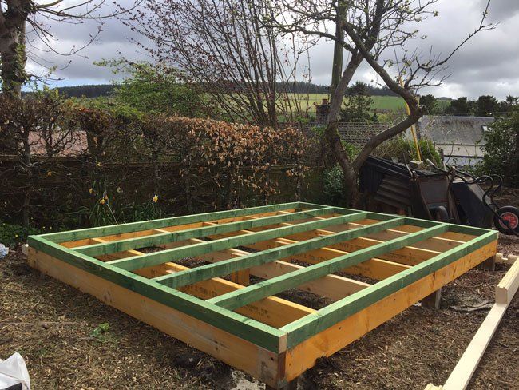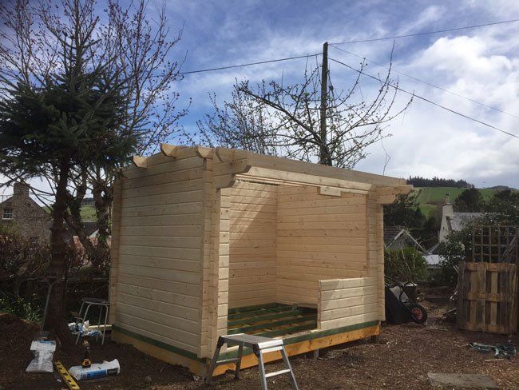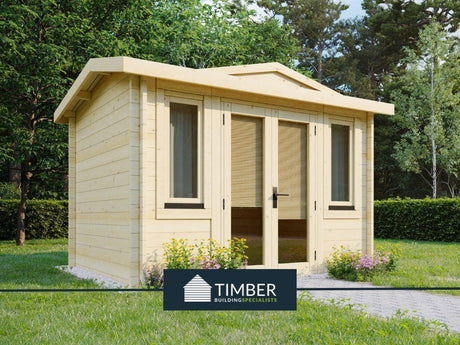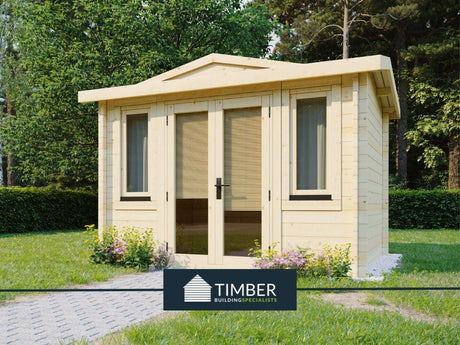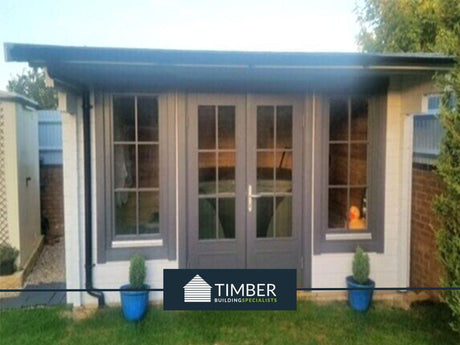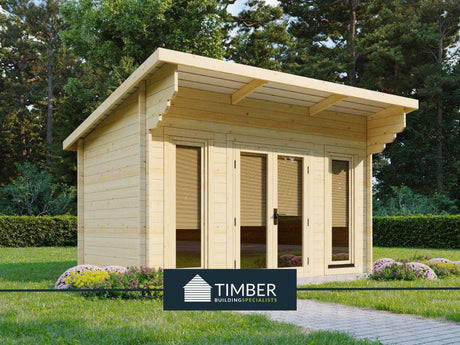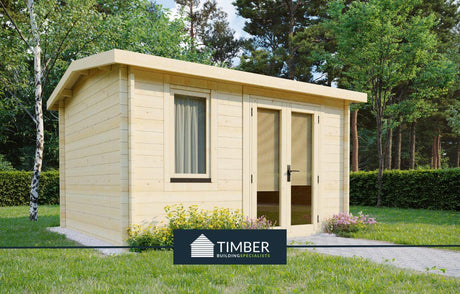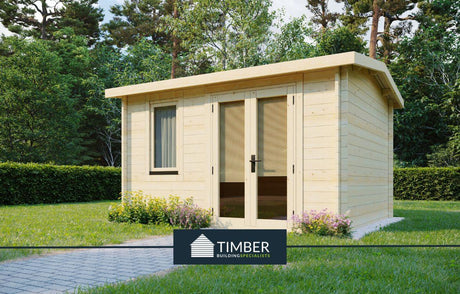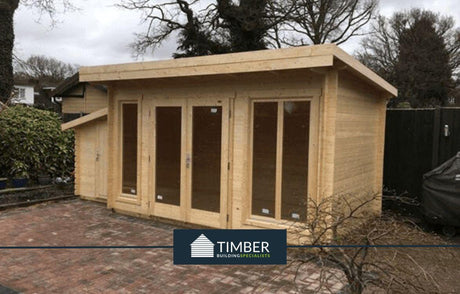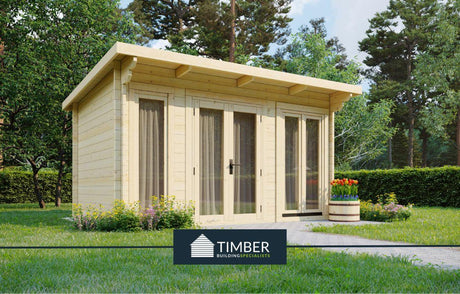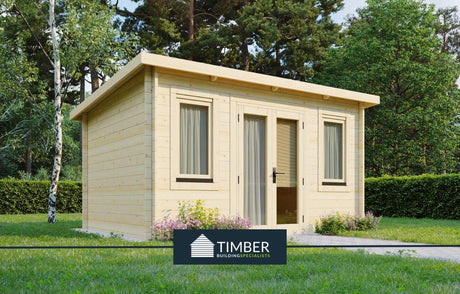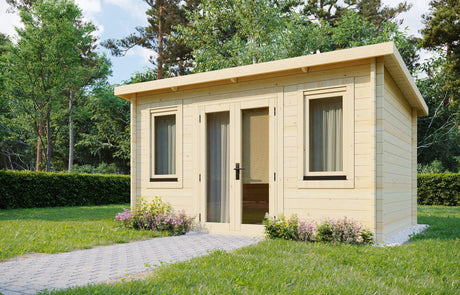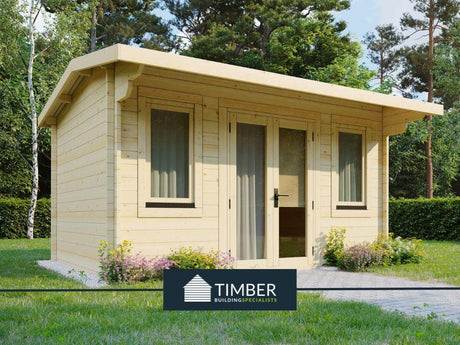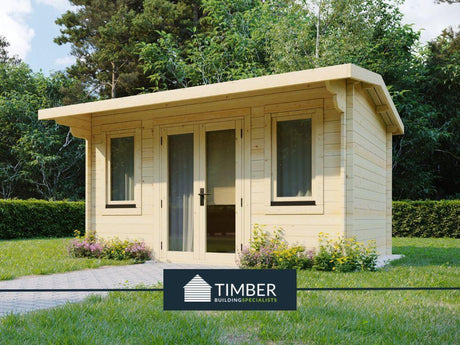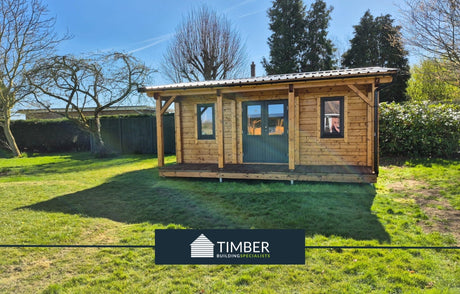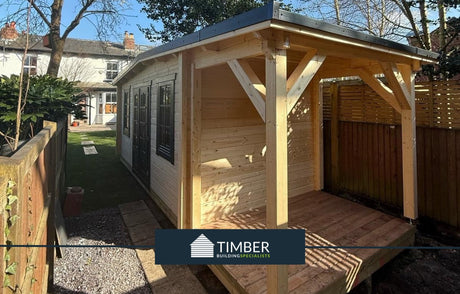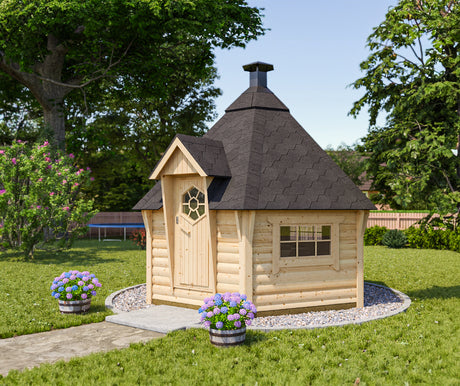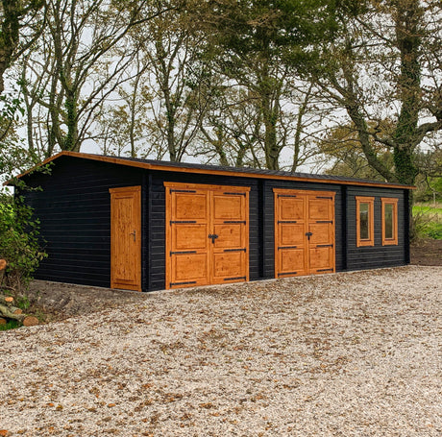Timber Building Specialists - Garden Log Cabin
Denholm Log Cabin Build
This week we were fitting a very nice log cabin in Denholm. This Lob Cabin was 3.5m x 2m, with 68mm logs. We also installed the Timber Base, treated the logs in Clear Preservative, Insulated Floor & Roof and applied Roofing Shingles.
The first step was to install the Timber Base Bearers and Joists, which we did using heavy-duty concrete screws
We then laid the roofing felt and began installing the logs, working from the bottom up. We treated the logs with Clear Preservative as we went to help protect them from the elements
Once all the logs were in place, we insulated the floor and roof with rockwool before applying the roofing shingles
Denholm Log Cabin Build
This week we were fitting a very nice log cabin in Denholm. This Lob Cabin was 3.5m x 2m, with 68mm logs.
We also installed the Timber Base, treated the logs in Clear Preservative, Insulated Floor & Roof and applied Roofing Shingles
11.30am
12.00am
1.30pm
Shell put together
4.30pm
Doors and windows fitted, wood treated and shingle roof put on!
Superb day fitting for the team at the Timber Building Specialists!
And that's it! The Denholm Log Cabin is now complete
If you're thinking of building a log cabin, with Timber Building Specialists, you're guaranteed a high-quality build that will last for years to come. Contact us today to get started on your dream log cabin!

