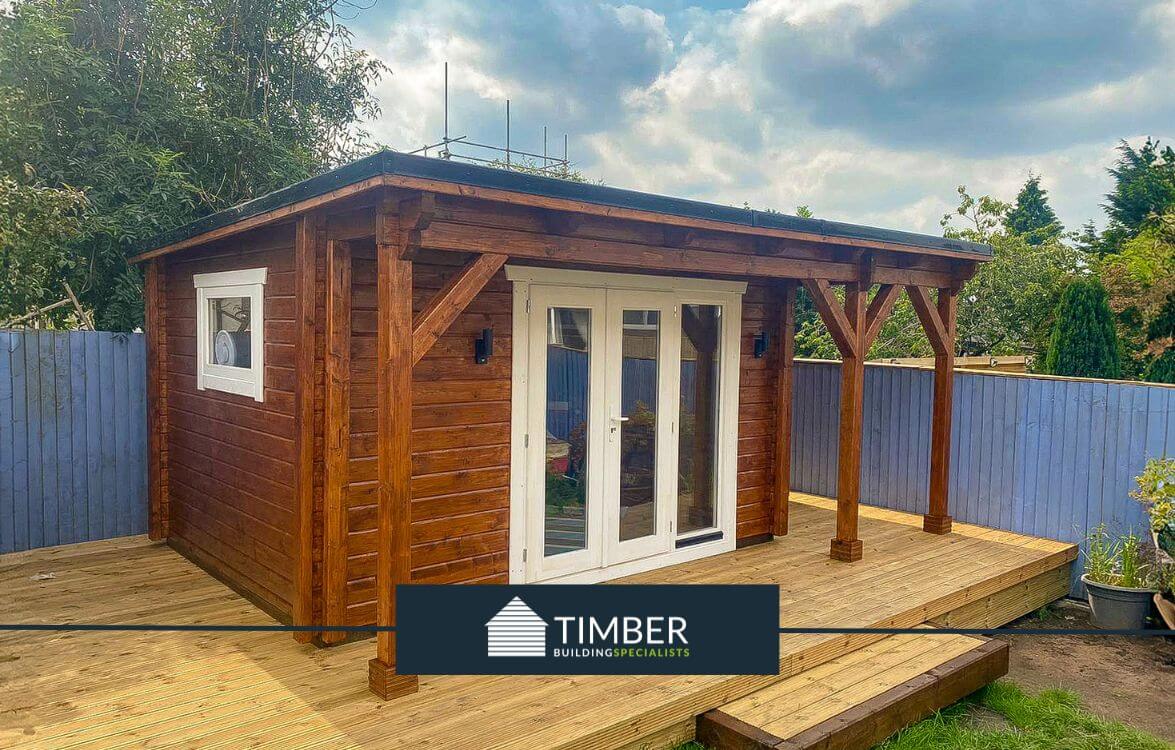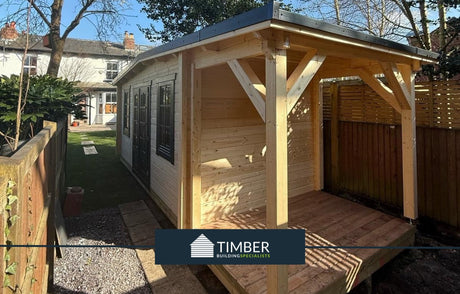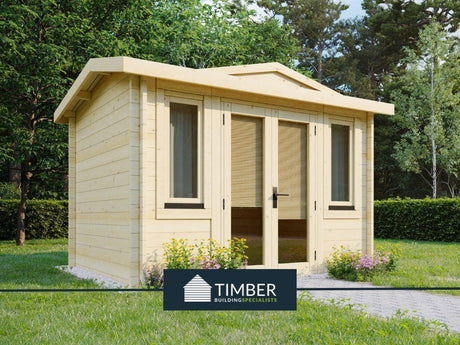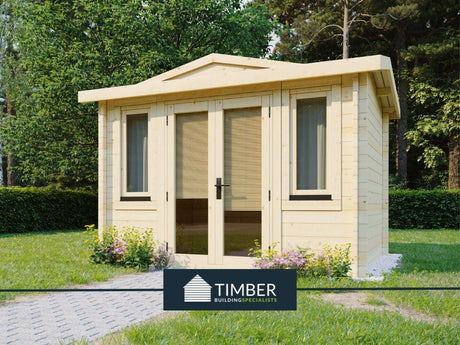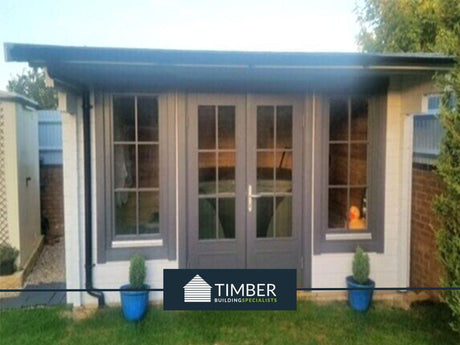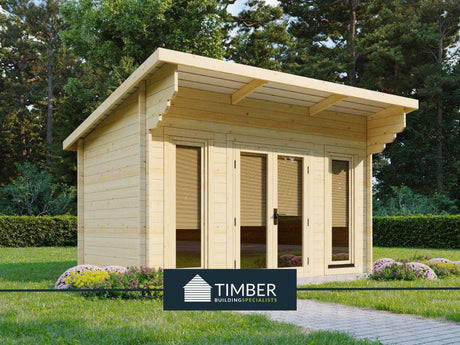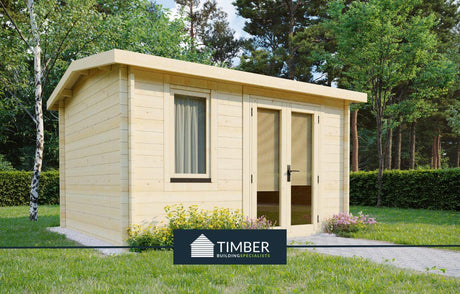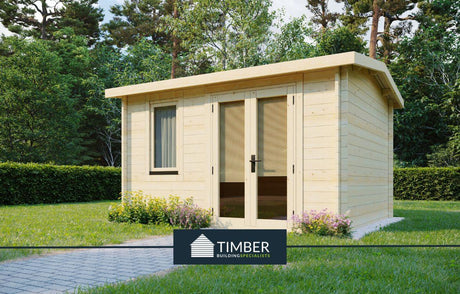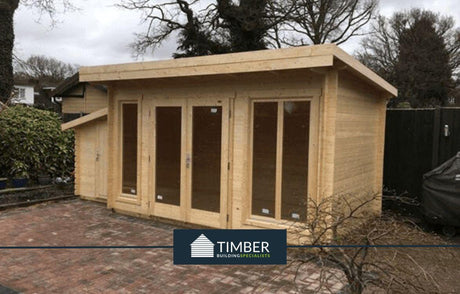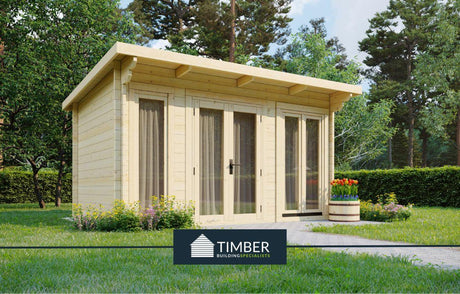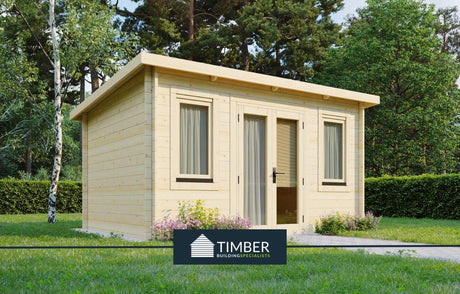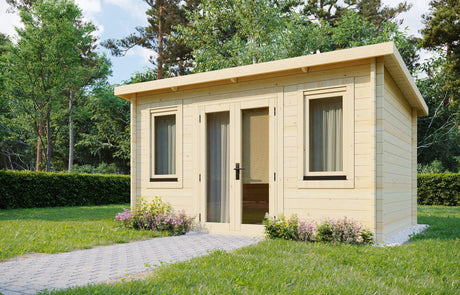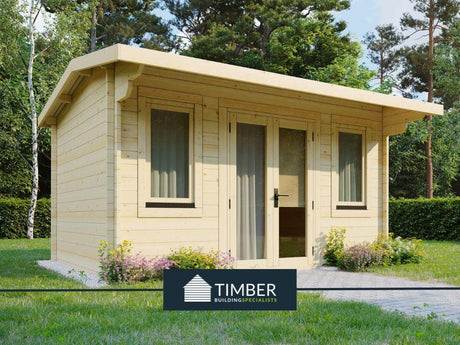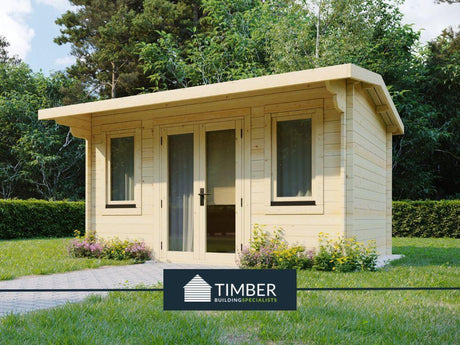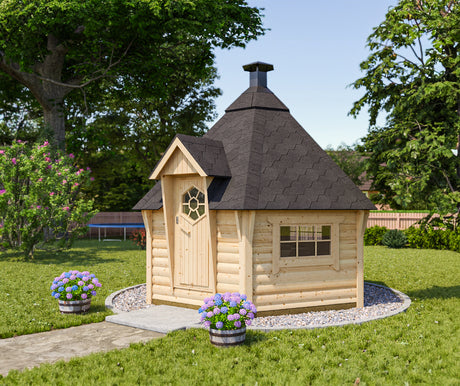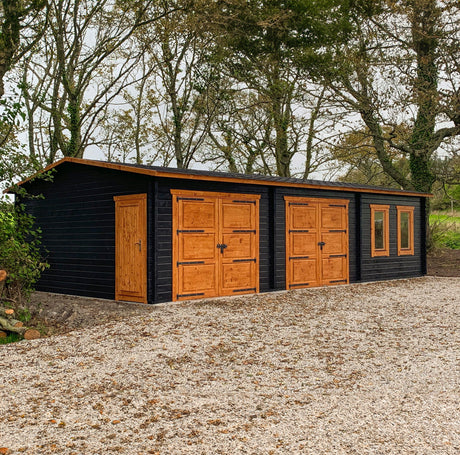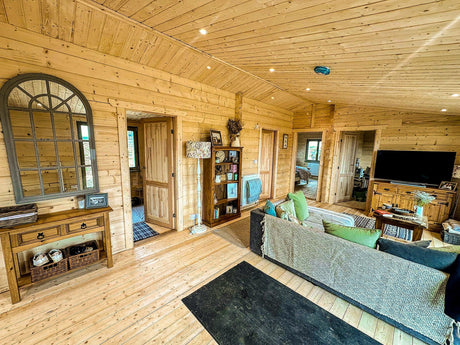In the heart of Burnley, a remarkable transformation has taken place, turning an ordinary garden into an extraordinary outdoor haven. This case study explores how Timber Building Specialists crafted a stunning 5m x 3m summerhouse/shed combo, complete with a charming 1.5m overhang, to meet the needs of a very satisfied customer.

Project Overview
Stunning Aesthetics and Robust Construction
The summerhouse/shed combo is painted in elegant Burma teak, complemented by pre-painted white doors and windows, lending it a timeless and inviting appearance. Constructed using robust 68mm logs, this structure promises durability and a solid foundation. The meticulous attention to detail in both design and construction underscores our commitment to quality craftsmanship.
Comfort and Weather Resistance
To ensure comfort throughout the year, both the floor and roof of the summerhouse are fully insulated. The use of EPDM roofing guarantees superior weather resistance and longevity, maintaining the structural integrity against the elements.
Decked Base for Stability
A substantial 8m x 5m decked base was constructed to provide a solid foundation, ensuring stability and enhancing the overall aesthetics of the outdoor space.


A Swift and Efficient Project Timeline
The entire project was completed within just one week. Starting with site clearance, the team moved efficiently to construct the decked base, followed by the assembly of the summerhouse/shed combo. This swift turnaround is a testament to our efficient project management and skilled workforce.


Customer Satisfaction
Our client expressed immense satisfaction with the transformation, stating: "The team at Timber Building Specialists exceeded our expectations. The craftsmanship and attention to detail are unparalleled. Our new summerhouse is not only functional but also a beautiful addition to our garden."




