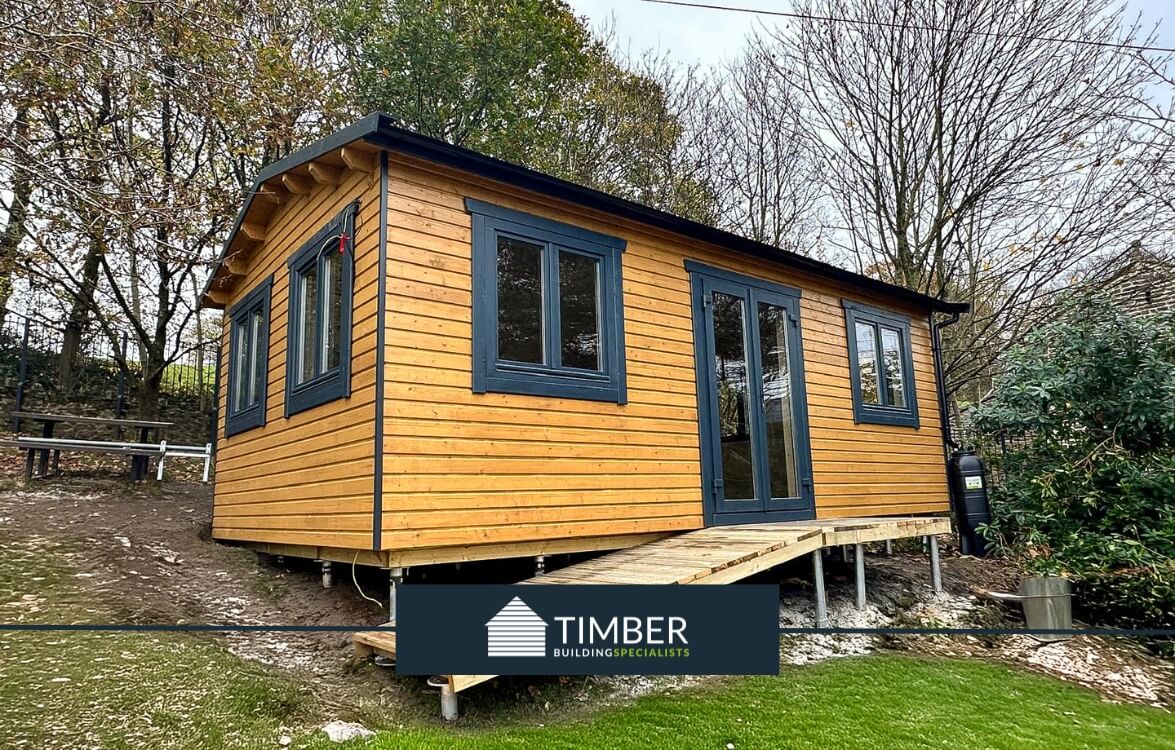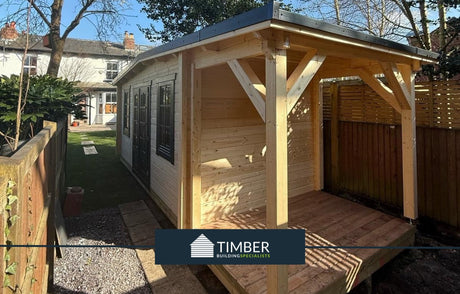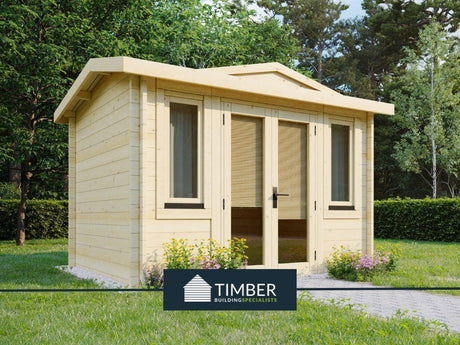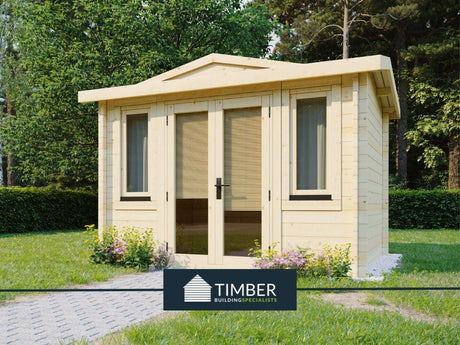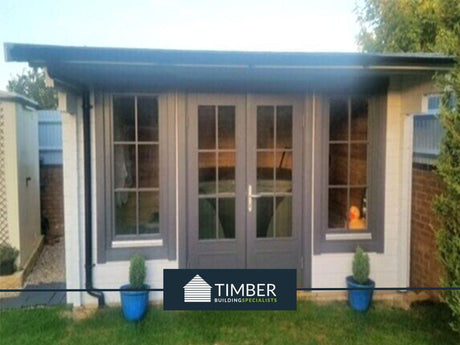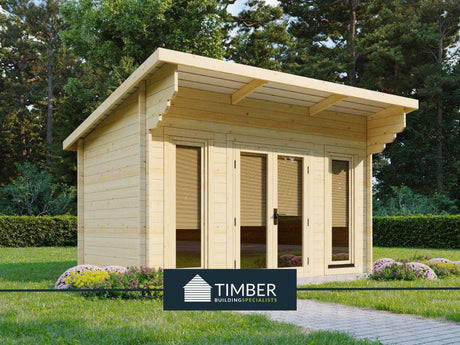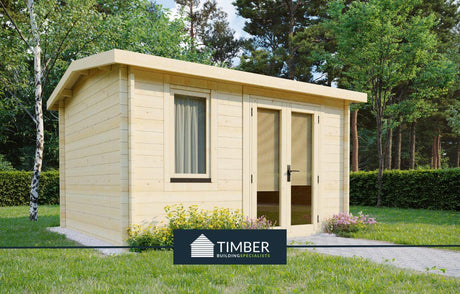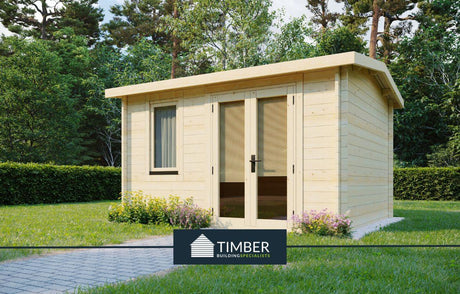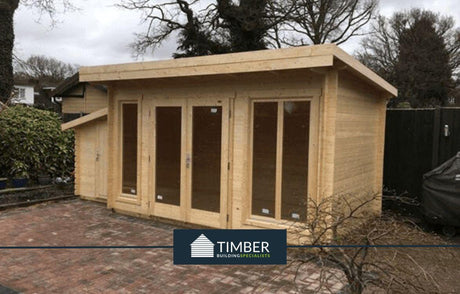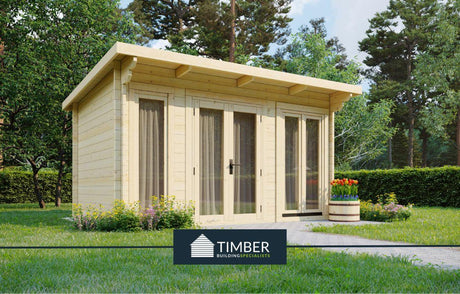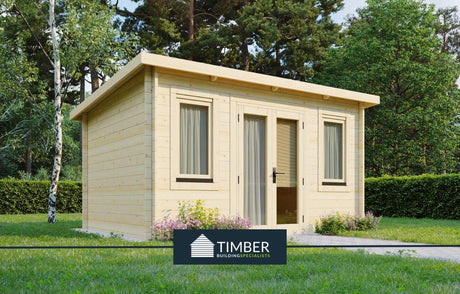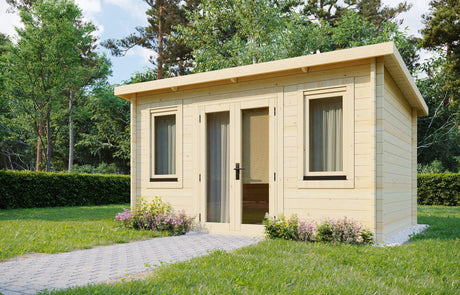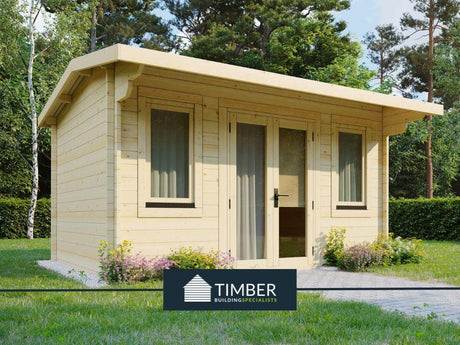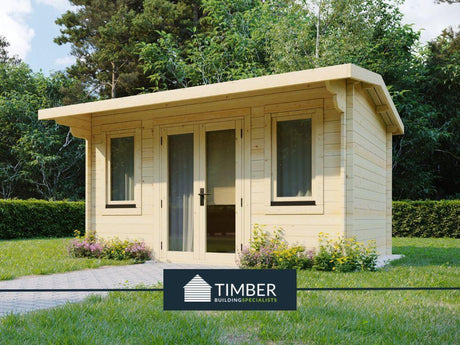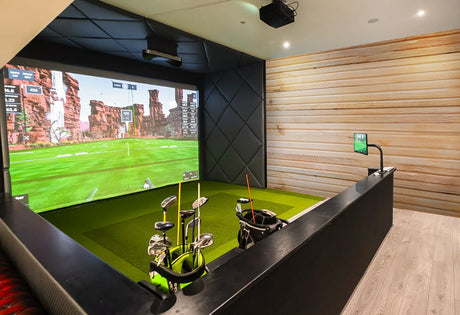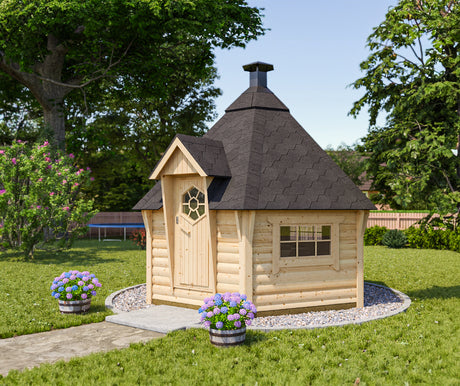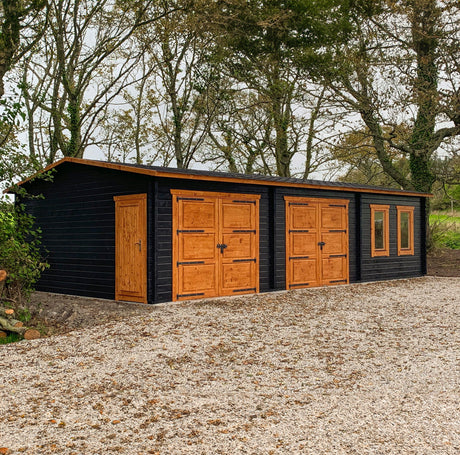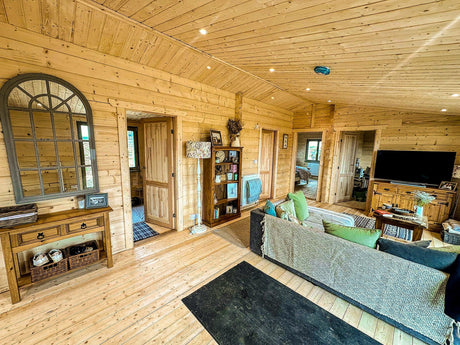Transforming Education Spaces: Timber Building Specialists' Classroom Cabin at St John’s School
Introduction
Timber Building Specialists have successfully elevated the educational environment at St John’s School in Burnley with a bespoke 7m x 4m log cabin classroom. This project illustrates the company's prowess in combining functionality with eco-friendly building practices, showcasing their ability to deliver high-quality educational spaces tailored to specific needs.
Log Cabin Walkthrough
Project Summary
- Location: St John’s School, Burnley
- Size: 7m x 4m log cabin
- Foundations: Ground screws and timber-framed base by GS4U
- Insulation: 100mm floor, roof, and wall insulation
- Exterior: Light oak paint, anthracite doors and windows
- Roof: Black shingles
- Flooring: Grey laminate
- Accessibility: Disabled access ramp with no-slip decking
- Completion Time: 5 working days

Project Overview
Crafting a Solid Foundation
Faced with a challenging site on a steep incline, Timber Building Specialists collaborated with GS4U to implement a ground screw solution. This innovative approach provided a level and secure foundation for the classroom. The timber-framed base, also supplied by GS4U, was crucial in supporting the structure, ensuring longevity and stability.

Design and Features
The classroom boasts a modern aesthetic with prepainted anthracite doors and windows, offering both durability and elegance. The exterior is finished with light oak paint, providing a warm and inviting appearance. Black roofing shingles add a touch of sophistication, while the grey laminate flooring enhances the contemporary interior design.

Insulation and Accessibility
A standout feature is the comprehensive insulation—100mm in the floor, roof, and walls—ensuring the cabin is energy-efficient and comfortable across all seasons. To ensure inclusivity, a disabled access ramp with no-slip decking was installed, allowing safe and easy access for all students and staff.
Customer Satisfaction
The successful completion of the classroom has been met with praise from St John’s School. A spokesperson commented, "Timber Building Specialists exceeded our expectations with this classroom. Their attention to detail and commitment to quality is evident, providing a wonderful learning space for our students."

Conclusion
This project marks a pivotal point in the commercial expansion of Timber Building Specialists. Completed in a swift five working days, it underscores the company’s capability to deliver top-notch, sustainable structures efficiently. The new classroom at St John’s School not only meets educational needs but also stands as a model of modern design and functionality.


