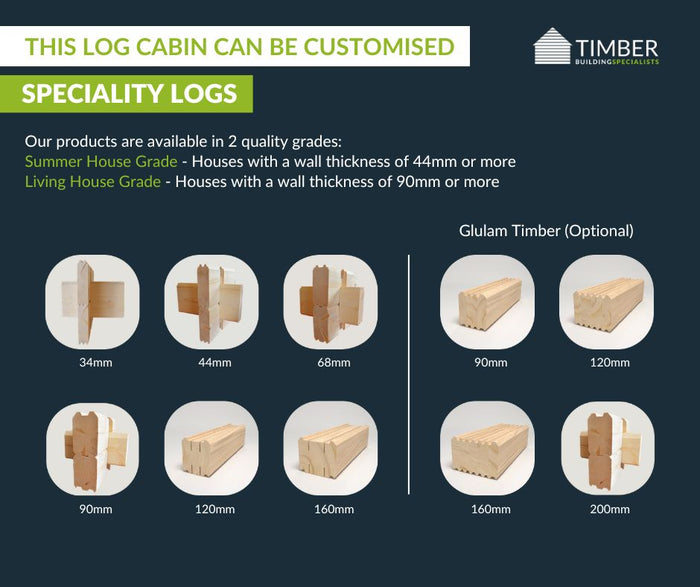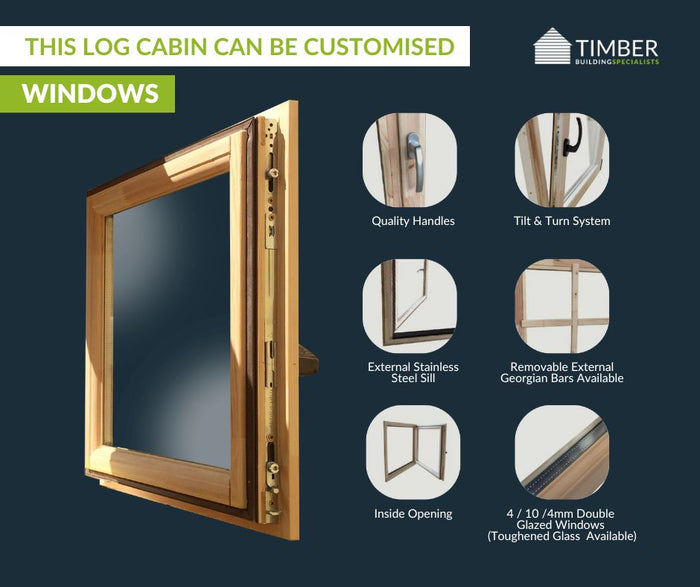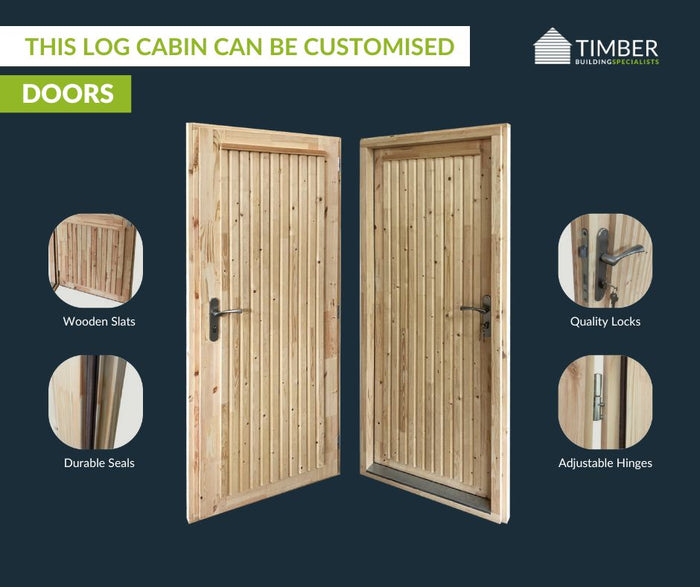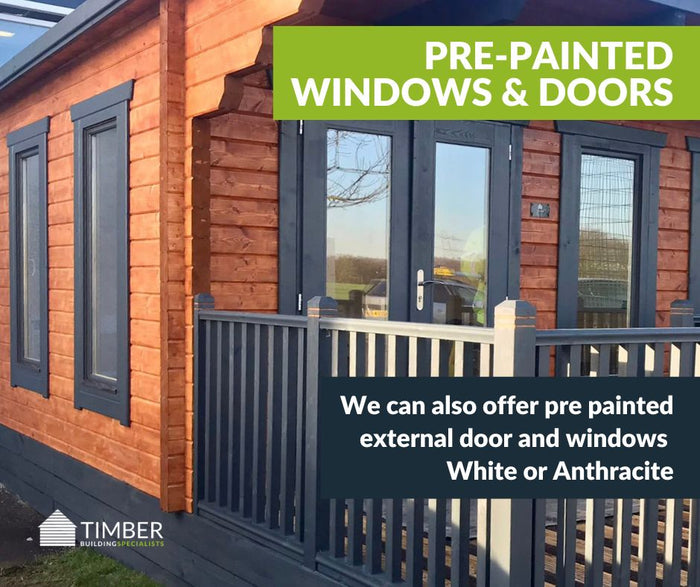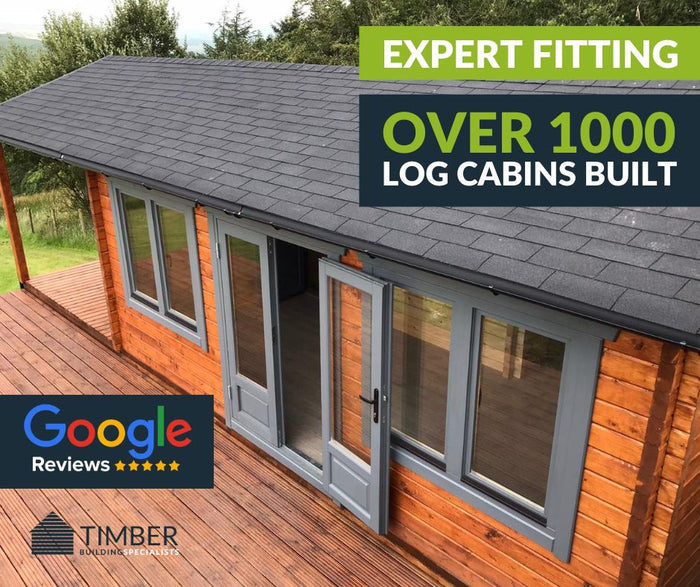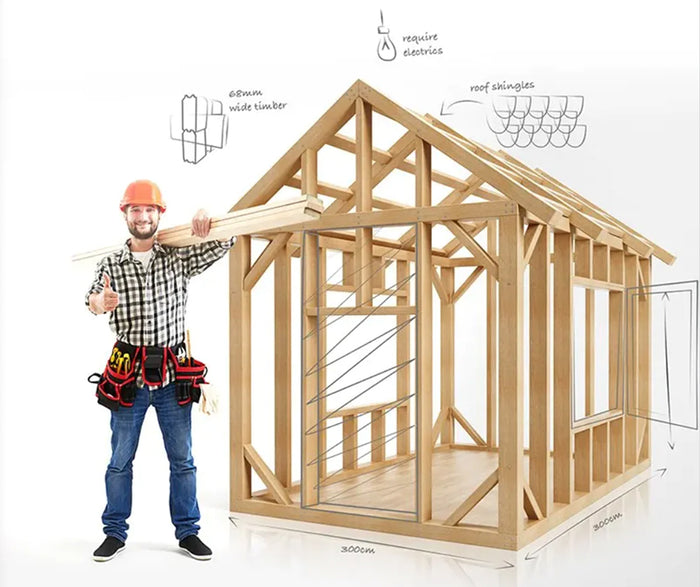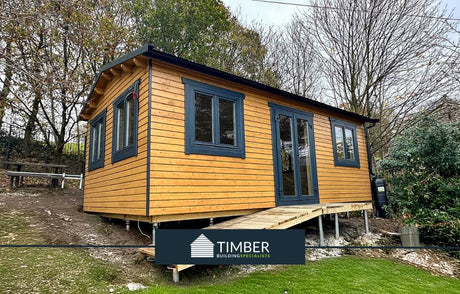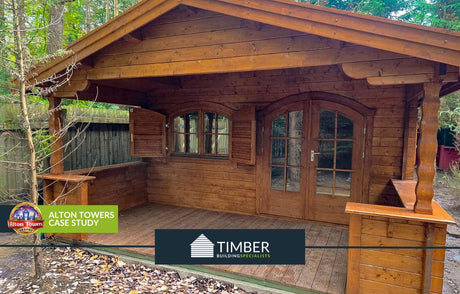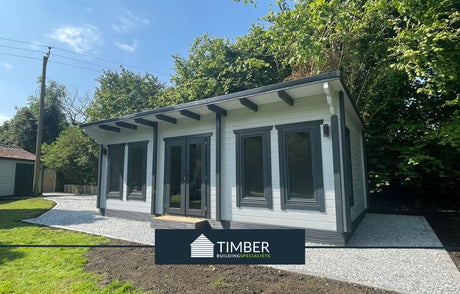*3D image generated for illustration purposes only. Plans as per the line drawings.
Golf Simulator Log Cabin | 15m x 5.5m
Transform your garden into the ultimate multifunctional space with the Golf Simulator Log Cabin, a stunning 15m x 5.5m premium timber structure. Designed specifically for those who demand both style and durability, this cabin is a true standout in performance and customisation.
Built to Last
Crafted with 185mm x 70mm triple groove wall logs, this cabin promises superior strength and insulation for year-round use. Its construction is bolstered by 100mm x 50mm treated floor joists and 200mm x 50mm roof perlins, ensuring enduring support and dependability. The rigidity of the design is further enhanced by reinforced concealed steels in the side walls, offering additional structural integrity.
Thoughtful Interior Design
The cabin features an open-plan layout, providing a spacious and versatile environment suitable for a wide range of uses—from a golf simulator studio to a serene retreat or entertainment venue. A dedicated 1.5m x 1.5m internal toilet room adds practicality to the design without compromising the generous sense of space. Two French doors with accompanying side panels add a touch of elegance and allow natural light to cascade into the cabin, creating a bright and welcoming atmosphere.
Optional Extras for Enhanced Functionality
Take your cabin to the next level with a variety of optional upgrades:
-
Roofing Shingles - Available in a bitumen felt, super hexagonal finish for added durability and aesthetic appeal.
-
Roof & Floor Insulation - Optimize comfort with 50mm Celotex boards, OSB overlays, and 100mm floor insulation for maximum thermal efficiency.
-
External Painting - Choose from an array of colours within the Sadolin Superdec and Classic ranges, professionally applied with a spray finish for long-lasting vibrancy.
-
Ground Screw & Timber Frame Base - A durable base designed specifically for the cabin, featuring treated timber frames and OSB surface sheets for stability and longevity.
Hassle-Free Delivery and Installation
Experience convenience with nationwide delivery across the UK, complemented by professional on-site installation services for a pre-prepared base. With meticulous attention to detail, our expert team ensures a seamless and stress-free process from start to finish, allowing you to enjoy your new space without delay.
Tailored to Your Vision
At Timber Building Specialists, we understand that every project is unique. Our bespoke design service allows you to tailor every aspect of your log cabin, from the layout to the finishes, ensuring it perfectly meets your needs and style preferences.
Whether you're creating a state-of-the-art golf simulator, a home office, or an entertainment hub, the Golf Simulator Log Cabin is the ideal combination of practicality, luxury, and customization. Make your dream project a reality today!















