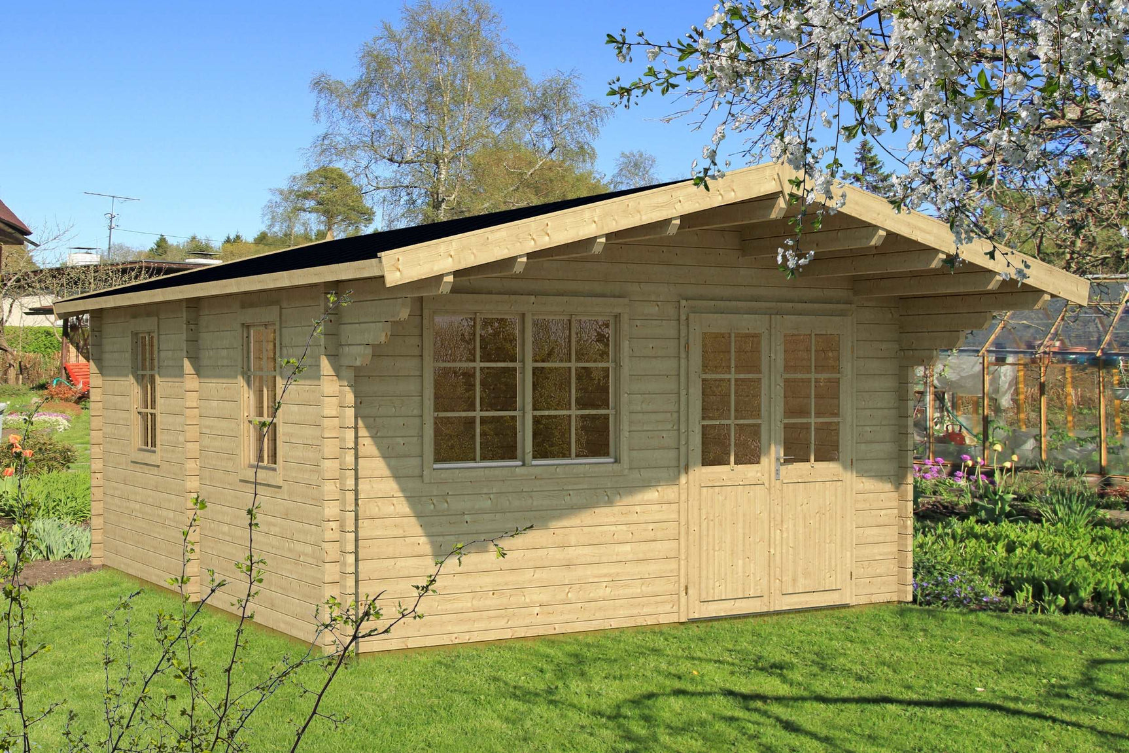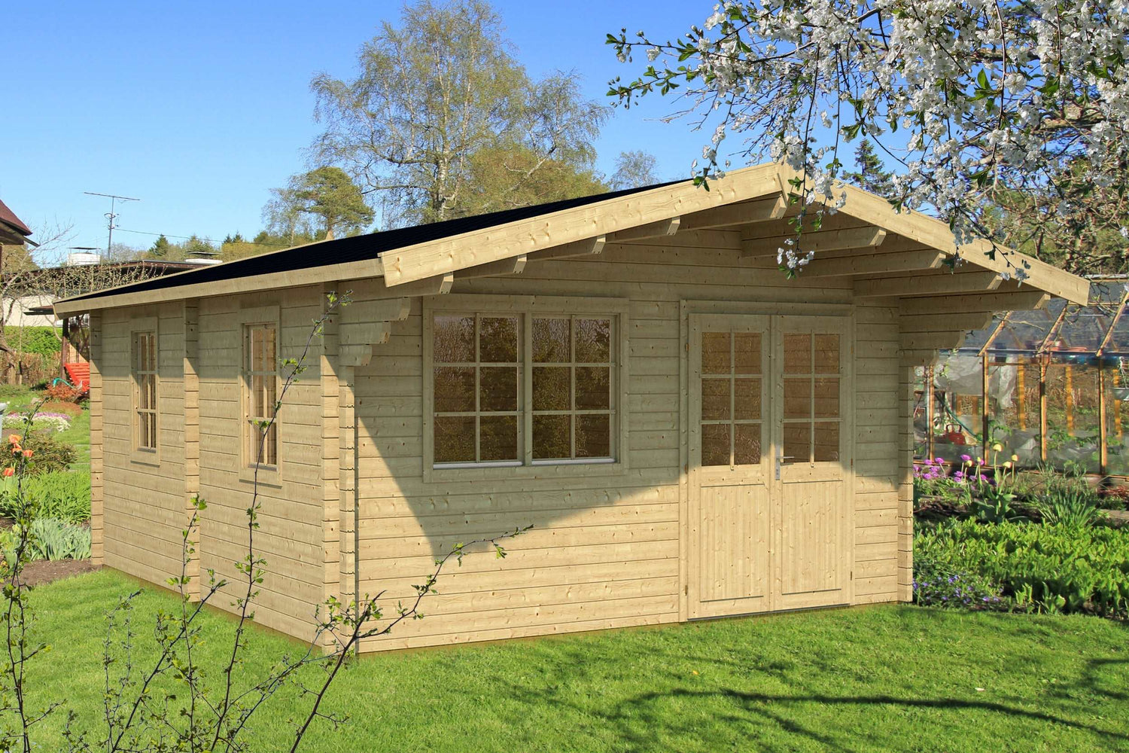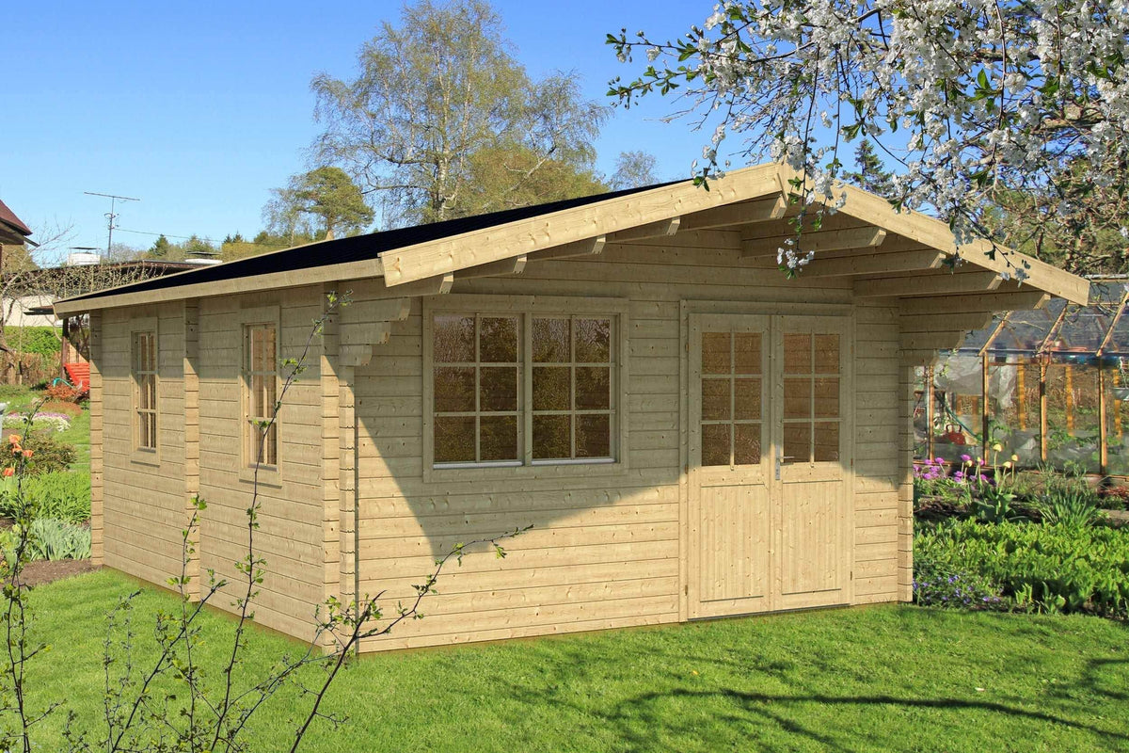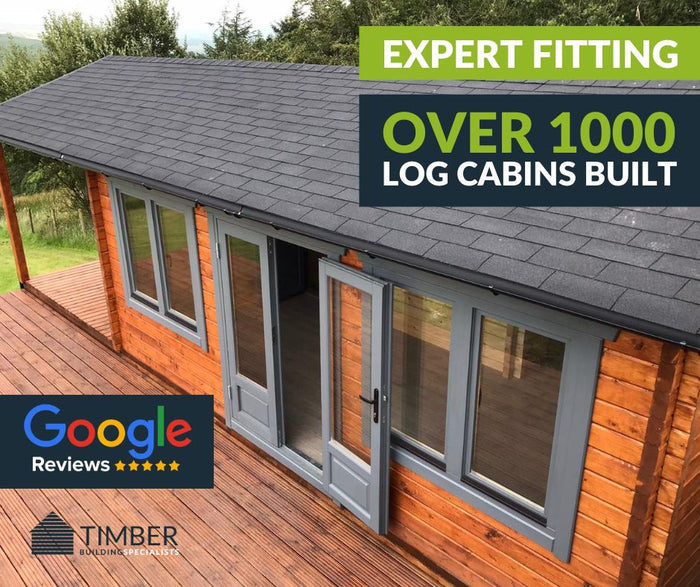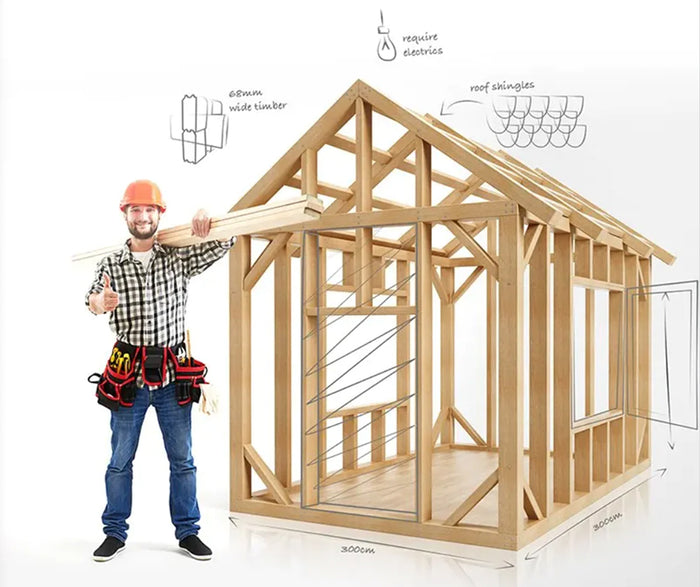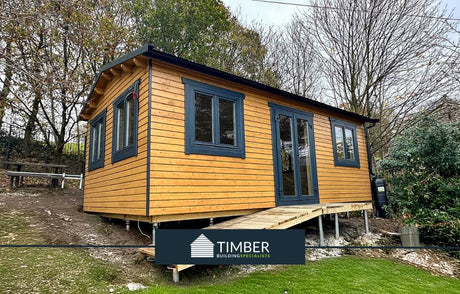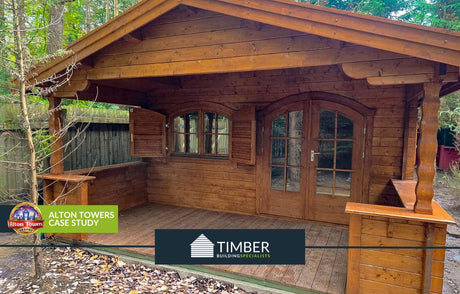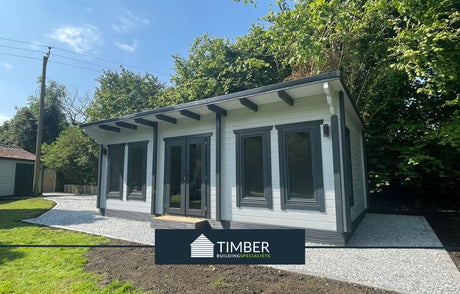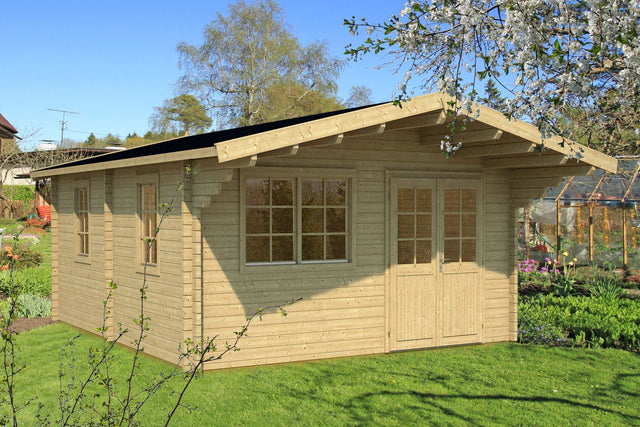ENZO E 5.0x6.0m By Timber Building Specialists
The ENZO E Log Cabin | 5.0x6.0m is the perfect solution for creating an additional living space in your garden. This stylish, high-quality timber building is crafted by the Timber Building Specialists using 70mm thick Nordic spruce logs and tongue and groove boards with a 18mm rough bung floor to provide maximum insulation and stability. With a usable area of 27,6 m2 and a spacious volume of 64.1 m³, this cabin offers plenty of room for entertaining guests, relaxing or creating a home office space.
The cabin also features double doors for easy access with dimensions of 142.5x195.5 cm plus double-paned windows with turn/tilt functions which measure 153 x 99 cm and 76.5 x 99cm respectively, providing plenty of natural light into the interior space. The exterior walls have been specially designed with a 500cm width log screed over a deep log size of 595cm and an external wall dimension of 575cm giving it an impressive ridge height of 268 cm and wall height measuring at 217 cm from the ground up – allowing plenty of headroom when you enter its interior space.
Furthermore, this beautiful cabin has also been equipped with 150cm canopy as well as a top roof made from 18mm thick boards to further enhance its insulation qualities – making it suitable all year round whatever the weather throws at you! So if you’re looking for an additional outdoor living space that comes complete with superior quality craftsmanship, real glass glazing and that extra bit more detail then look no further than the ENZO E Log Cabin | 5.0x6.0m – from the Timber Building Specialists!


