Scunthorpe Bowling Club is a hub of sport and social life in the community, but it has been long overdue an upgrade to its clubhouse facilities. Thanks to the hard work and dedication of its members, the club has finally received the new state-of-the-art clubhouse it deserves. In this blog, we take a closer look at the design and construction of the clubhouse, highlighting the measures taken to meet building regulations and the successful collaboration between all parties involved in the project.
View The Walk-around
1. The First Bowl: A New Challenge
In the vibrant year of 2022, a unique opportunity rolled our way. The committee at Scunthorpe Bowling Club approached us, the Timber Building Specialists, with a fascinating request: the replacement of their aging clubhouse. This was familiar territory for us, having previously transformed the Walkerburn Bowling Club back in 2018.

2. Mastering the Game Plan: Design and Regulations
Our goal was crystal clear yet ambitious: to craft an open-plan clubhouse that would not only meet but exceed all building regulations. We were tasked with ensuring every structural calculation and thermal value was on point. It was a challenge we were ready to embrace with open arms.
Design and Planning:
The new log cabin clubhouse had to meet a range of building regulations, and the project team took great care to ensure all measures were met. Ground surveys were conducted to identify any underlying issues, and bat report surveys were carried out in line with local conservation regulations. To ensure the building structure would be sturdy and comply with building control, the design team worked closely with structural engineers in Estonia. Laminated perlins and rafters were used in the roof structure to ensure added strength, and intelligent membranes, breather gaps, and vapour barriers were installed to maintain ventilation and air quality. The external battens and cladding were also added to increase energy efficiency. The aesthetic choices add a unique touch of character to the clubhouse, with pre-painted black windows and doors, and the use of antique pine cladding.

3. Engineering Excellence: Harnessing Expertise
We weren't alone in this endeavour. Our robust network of experts stepped up to the crease, meticulously ascertaining the exact load-bearing and sheer capacities of the timber. They also determined the overall thickness of insulation required to meet the stringent criteria, leaving no stone unturned.
4. Navigating the Approval Maze: Patience Pays Off
Securing approval wasn't a sprint; it was a marathon. Months of ongoing meetings, meticulous certifications, comprehensive ground surveys, detailed bat reports, and rigorous base stress tests were part of the journey. The project took a full year to gain approval, but it was time well spent, laying the groundwork for a remarkable transformation.
5. Estonian Expertise: Crafting the Log Cabin
Our expert factory based in Estonia played a pivotal role in the project. Together with their highly skilled structural engineers, we designed a log cabin that factored in allowances for roof strength using giant laminated perlins and rafters. The combination of intelligent membranes, breather gaps, vapour barriers, external battens, and cladding ensured complete compliance. The local building control officers were thoroughly impressed with the quality and attention to detail in the structure.
6. Nordic Touch: The Final Flourish
We brought a slice of Scandinavian elegance to Scunthorpe, installing residential-grade doors and windows pre-painted in a striking Jet Black. The pièce de résistance? An external finish of Antique Pine, lending a rustic charm to the cabin.
7. Solid Foundations: Partnering with Groundscrews 4 U
Collaborating once again with our trusted partners at Groundscrews 4 U, we laid down firm ground screw and timber base foundations, providing the solid base our architectural masterpiece needed.
8. The Victory Lap: Completion
The construction phase swiftly concluded in just three weeks, thanks to the harmonious collaboration with local electricians and plumbers. The bowling club members added their personal touch too, fitting out the internal kitchen to their taste.
And thus, the Scunthorpe Bowling Club was reborn, a testament to the dedication, expertise, and passion of the entire Timber Building Specialists team.

Conclusion:
The new clubhouse is a testament to the hard work and dedication of the Scunthorpe Bowling Club and its members. The project team successfully met building regulations, added unique aesthetic choices, and constructed a sturdy clubhouse. The collaboration between all parties was crucial to the project's success. The new clubhouse will bring added benefits to the Bowling Club, such as increased social events and a better overall experience for its members. For the future, the club may consider adding more facilities to cater to all its members' needs. Lastly, we extend our appreciation to all parties involved in the successful completion of this project, and we look forward to the increased success of Scunthorpe Bowling Club.

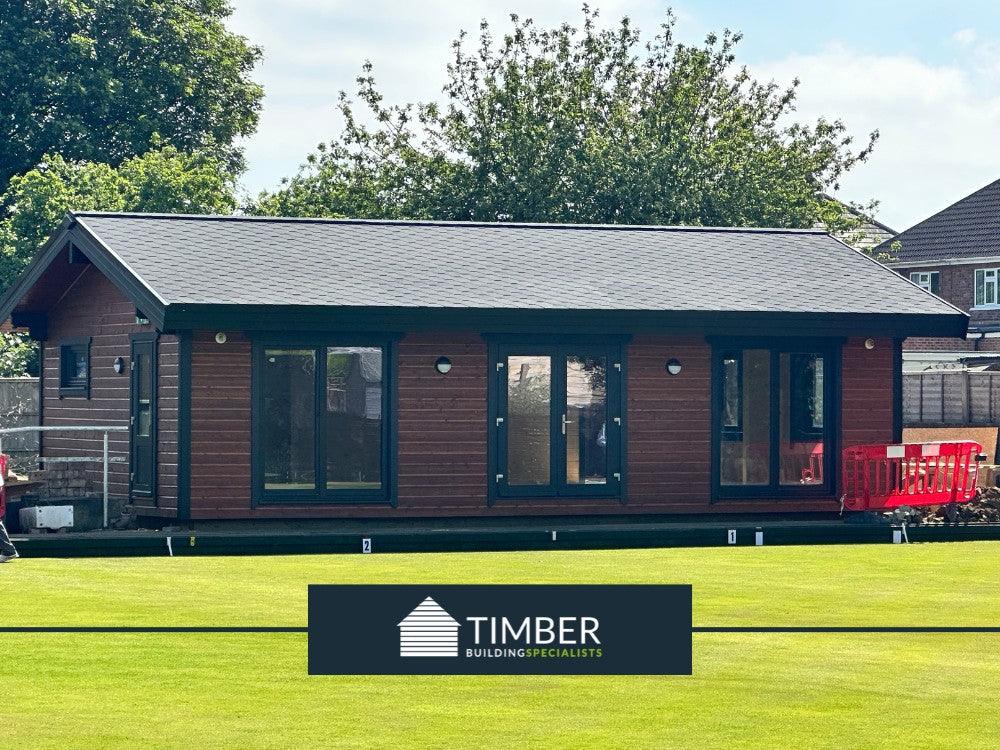


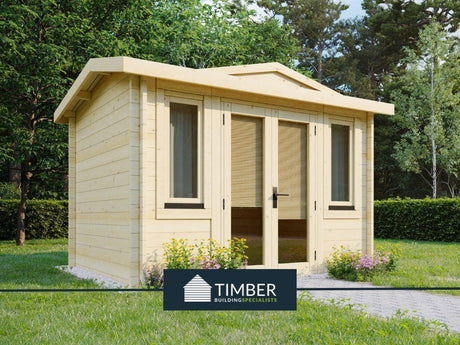
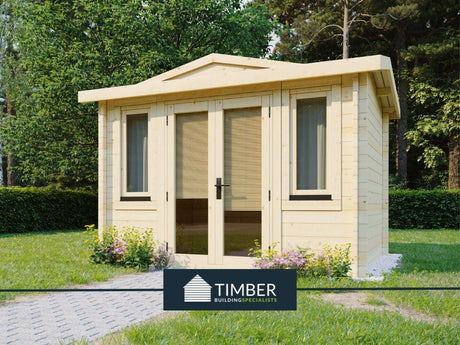
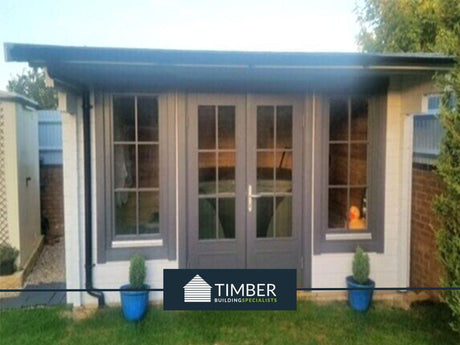
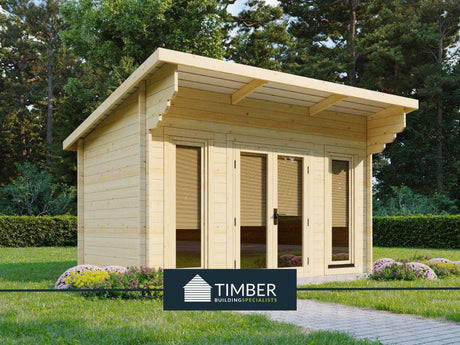




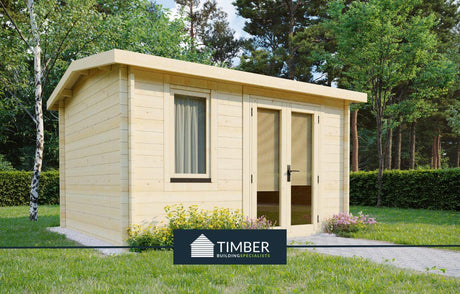
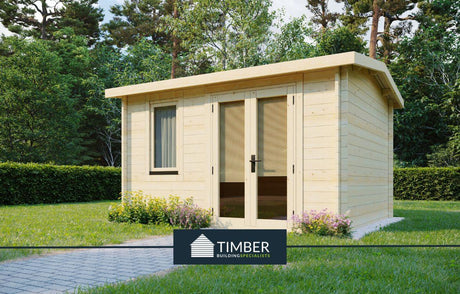
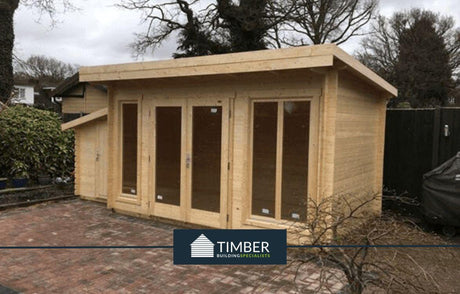
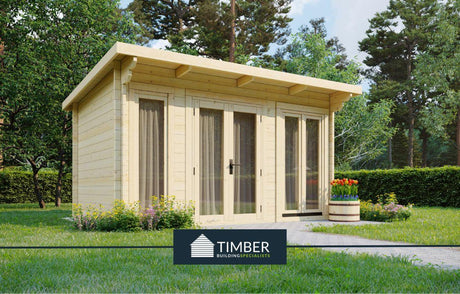
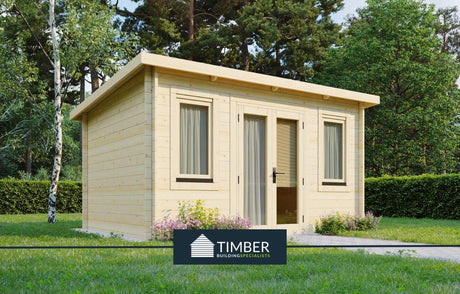
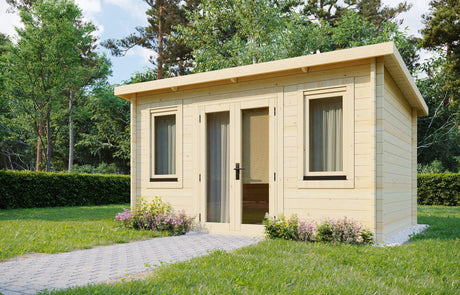
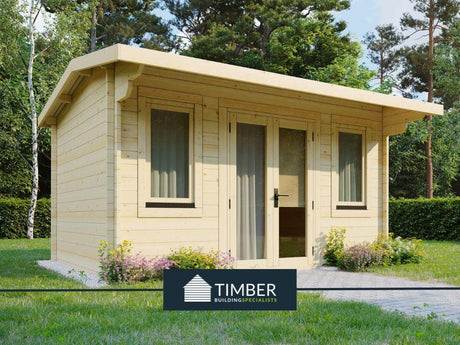
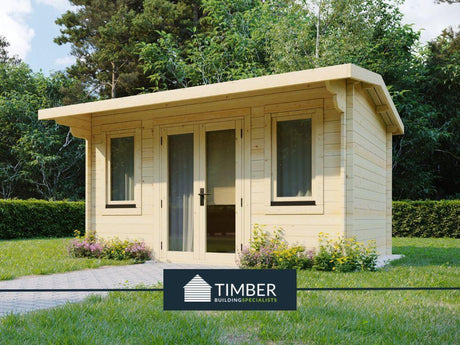
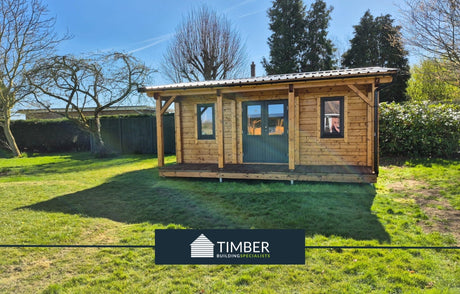

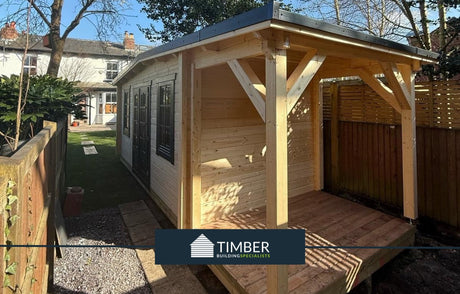





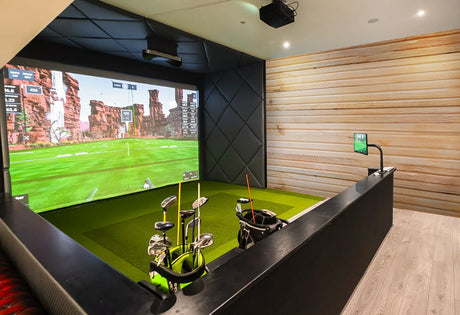
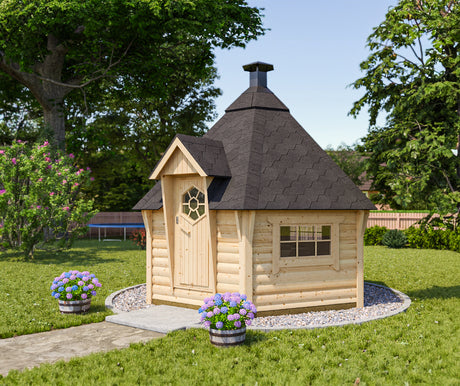


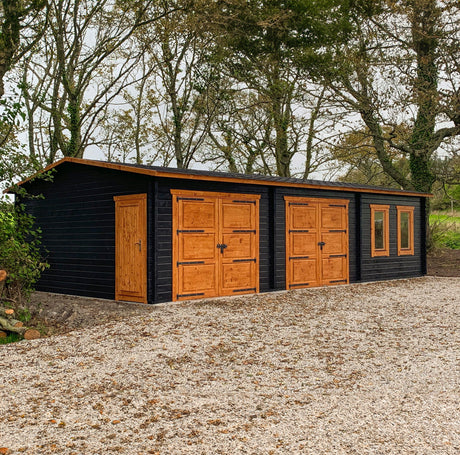


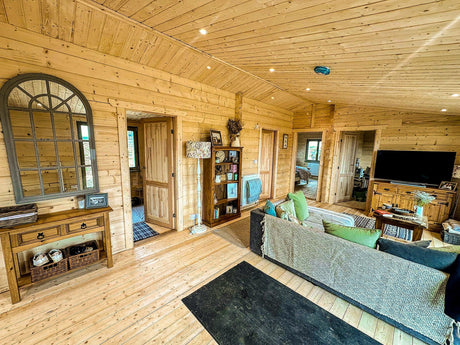
1 comment
Great result!
This is exactly the kind of cabin I would like to have for a second home!
Well done everyone….timber buildings are the future!