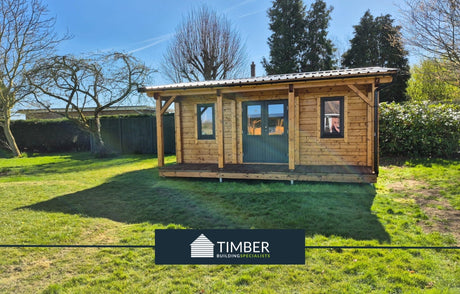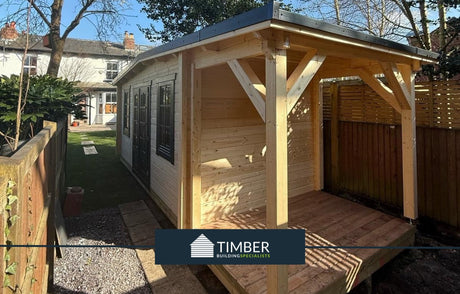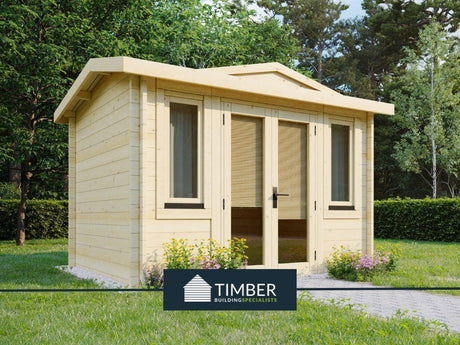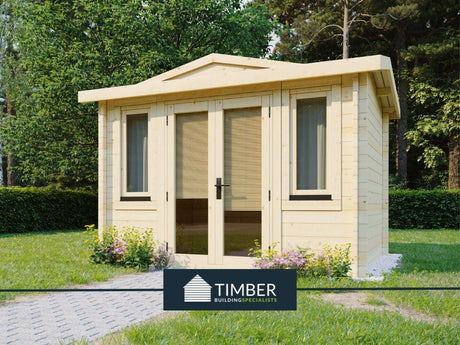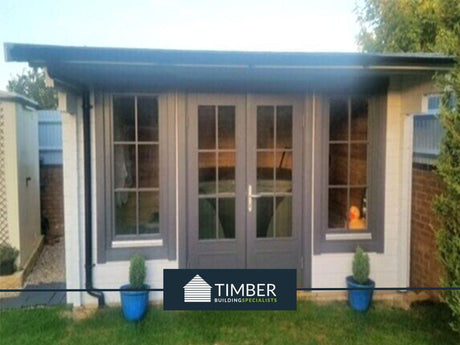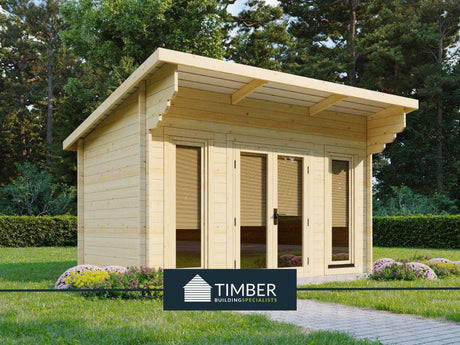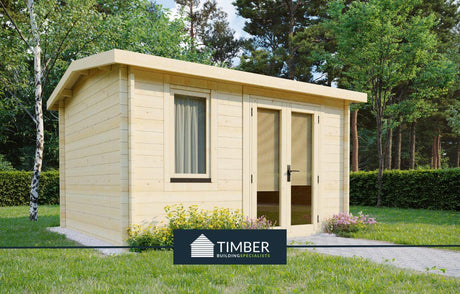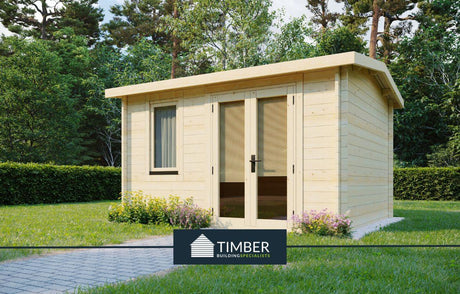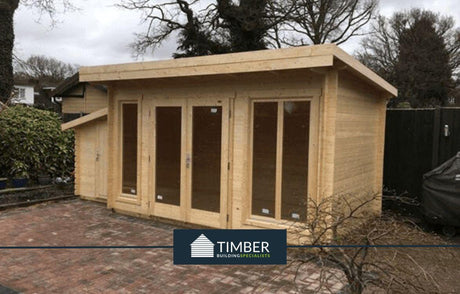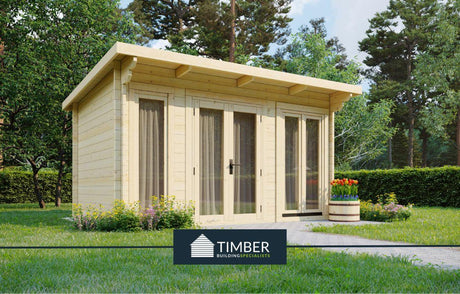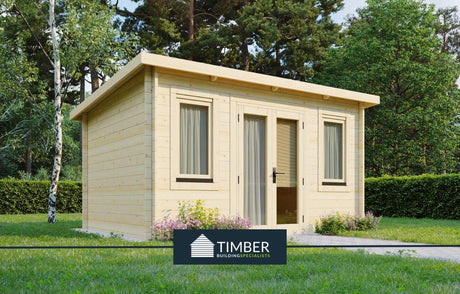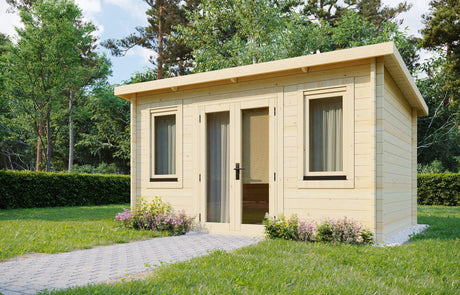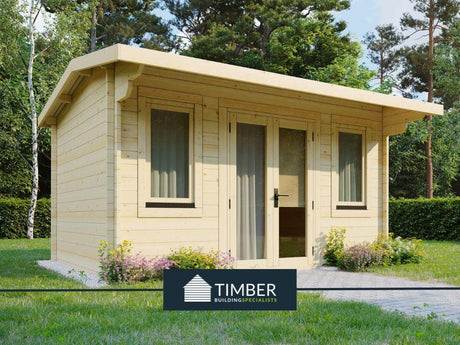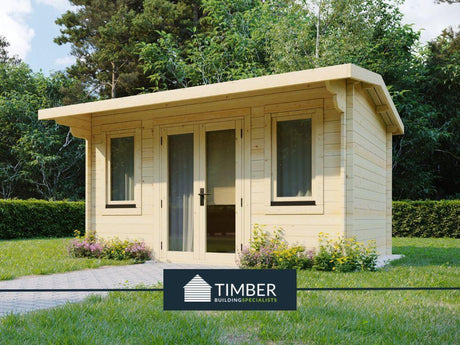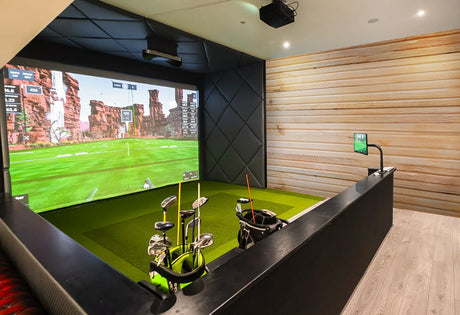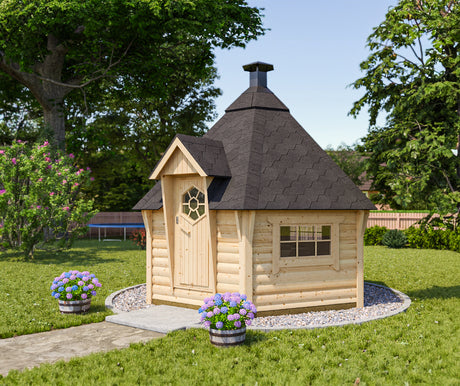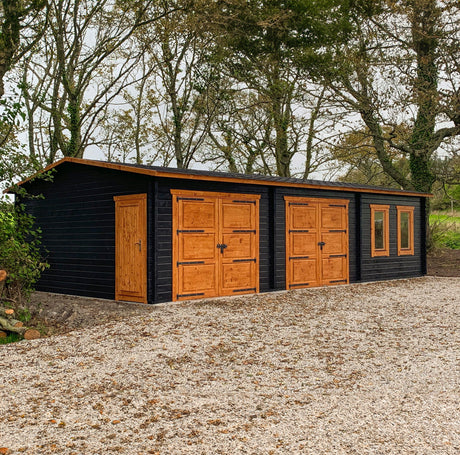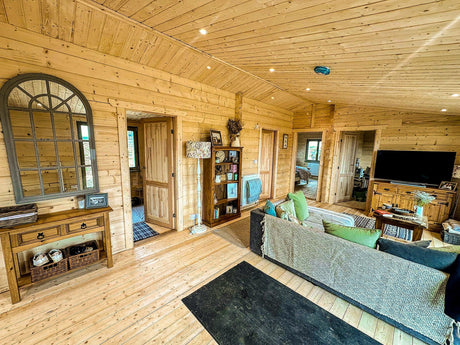Crafting a Dream Retreat in Stratford
At Timber Building Specialists, we thrive on transforming unique ideas into stunning, functional realities. One of our recent projects in the Stratford area perfectly exemplifies this passion. Tasked with creating a 12m x 5m garden leisure building to accommodate a swim spa, hot tub, and office, we worked closely with our client to deliver a bespoke structure that’s as durable as it is visually striking. With additional requests for a small deck area to complete the design, this project challenged us but left everyone involved in awe of the final result.

The Foundation of Excellence
Given the substantial weight of the combined cabin and hot tub—over 7 tonnes—we relied on the expertise of Groundscrews4u to prepare a structurally sound foundation. Their ground screws system, paired with a frame made from 6”x2” treated timbers, ensured the base could support the immense load while offering longevity and stability.
Building with Precision and Performance
For the cabin itself, we used 68mm heavy-duty logs—a hallmark of strength and thermal performance. To ensure energy efficiency and comfort, we incorporated 100mm floor insulation and 50mm roof insulation, making this space ideal for year-round use. The residential-grade doors and windows, finished in pre-painted anthracite, featured 26mm double glazing, offering durability, insulation, and a sleek modern aesthetic.
The external painting was completed with speculum, adding weatherproofing and a smooth finish, while the internal wood was treated with clear Osmo for a natural yet protected look. For the decking, we applied a clear sealant, highlighting the natural beauty of the wood and ensuring it could withstand the elements.
Navigating Challenges
The Stratford location presented two significant challenges. First, the awkward terrain required careful manoeuvring and strategic unloading of materials. Second, the project experienced challenging weather conditions, but our team worked tirelessly to maintain the two-week completion timeline without compromising on quality.
A Thrilled Client
Our client was overjoyed with the outcome, describing it as the “perfect balance of functionality and style.” Here’s what they had to say about the process:
"The team at Timber Building Specialists went above and beyond to create my dream space. From the solid foundation to the breathtaking finish, every detail was perfectly executed. I can’t recommend them enough!"
Project Summary
Here’s a snapshot of this incredible project:
- Building Size: 12m x 5m garden leisure building
- Purpose: Space for a swim spa, hot tub, and small office
- Base: Engineered by Groundscrews4u with 6”x2” treated timbers to support over 7 tonnes
- Materials: 68mm heavy-duty logs, residential-grade pre-painted anthracite doors and windows with 26mm double glazing
- Insulation: 100mm floor insulation, 50mm roof insulation
- Painting and Finish: Speculum externally, clear Osmo internally, clear sealant for decking
- Timeline: Two weeks to complete, overcoming terrain and weather challenges
This project showcases what’s possible when vision meets expertise.
Turning Dreams into Reality
At Timber Building Specialists, we believe every outdoor space has untapped potential. If you’re dreaming of a tailored garden leisure building, talk to us today—we’re ready to bring your vision to life.








