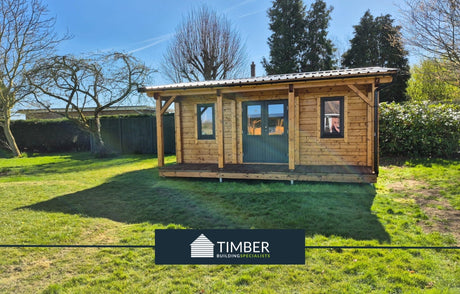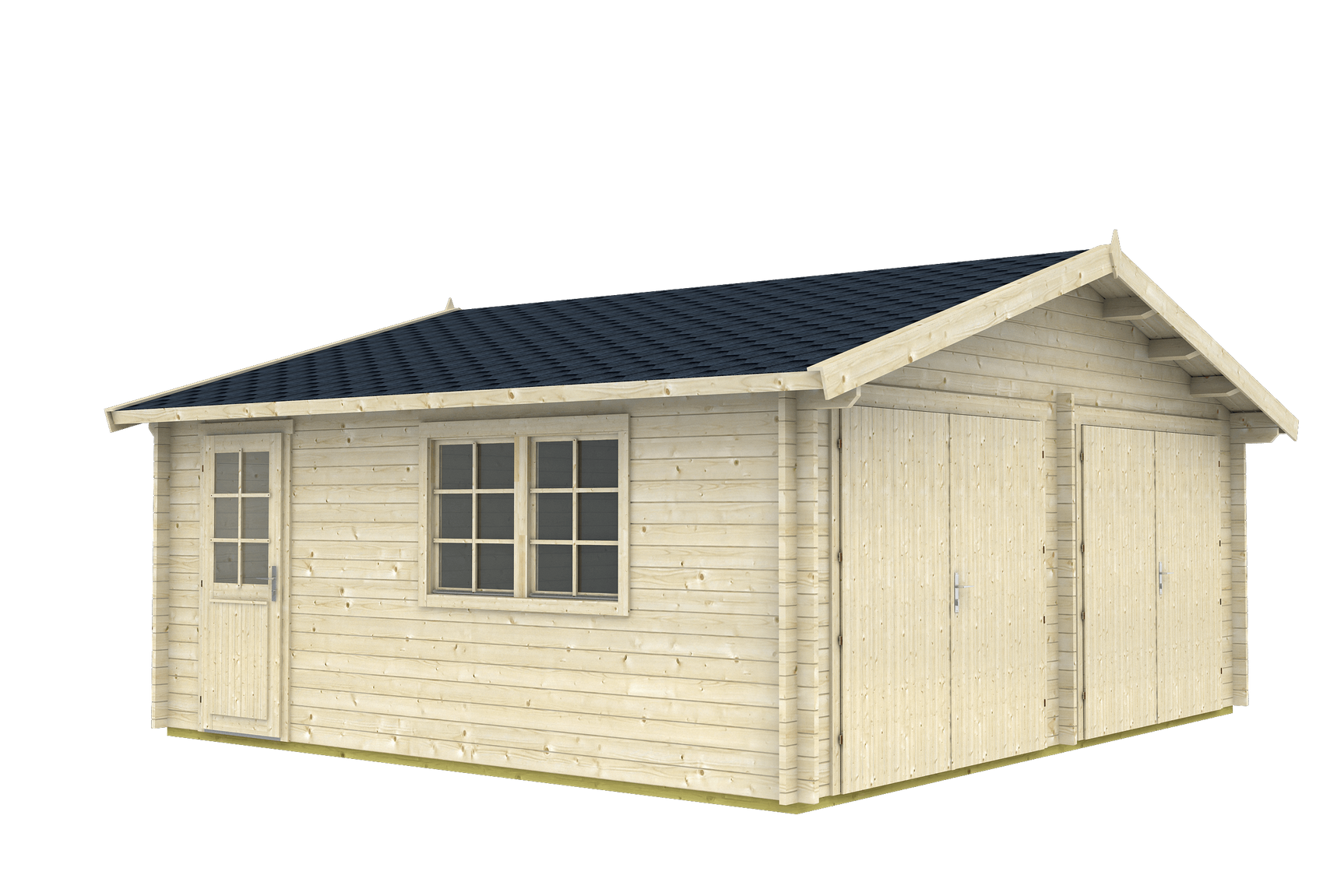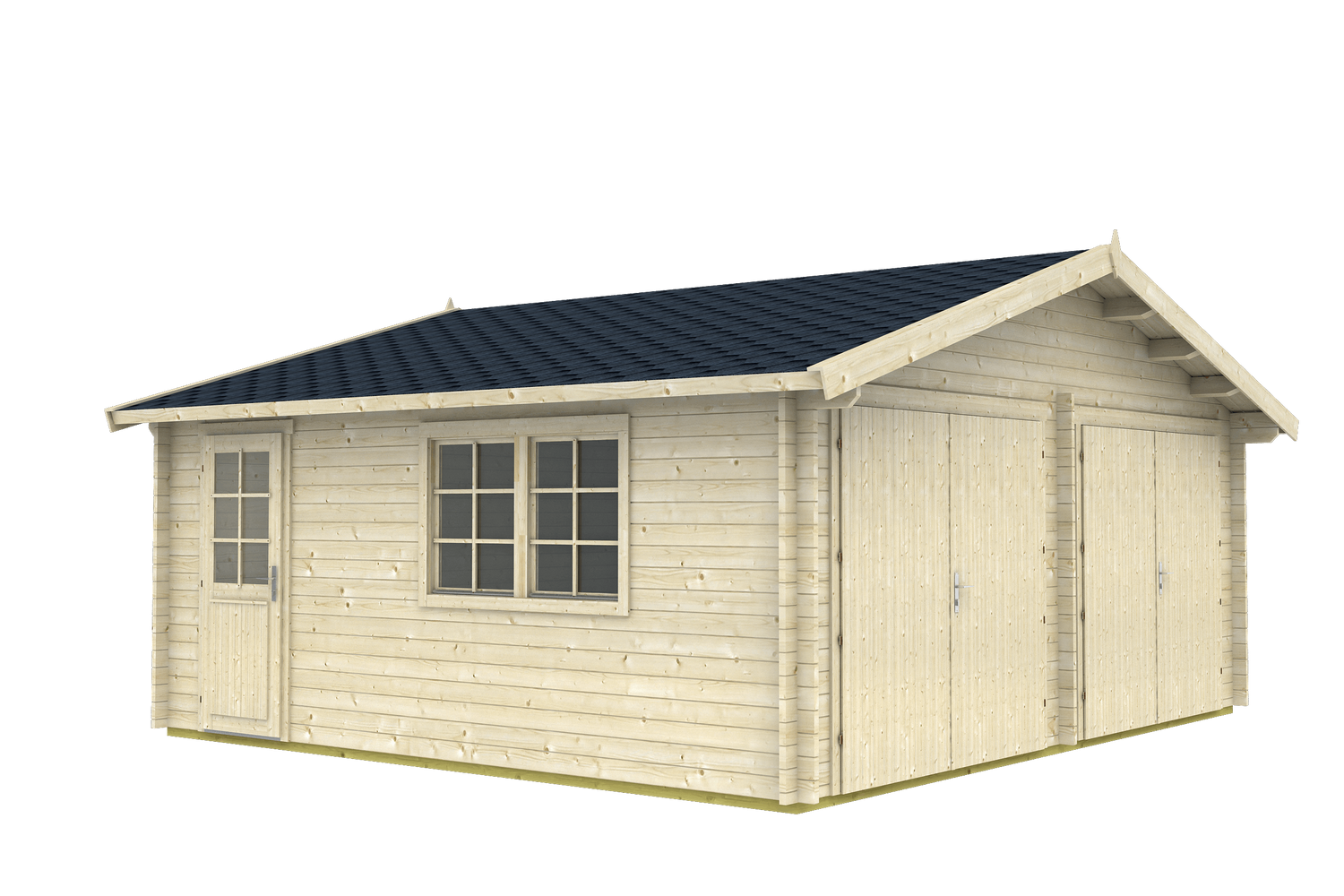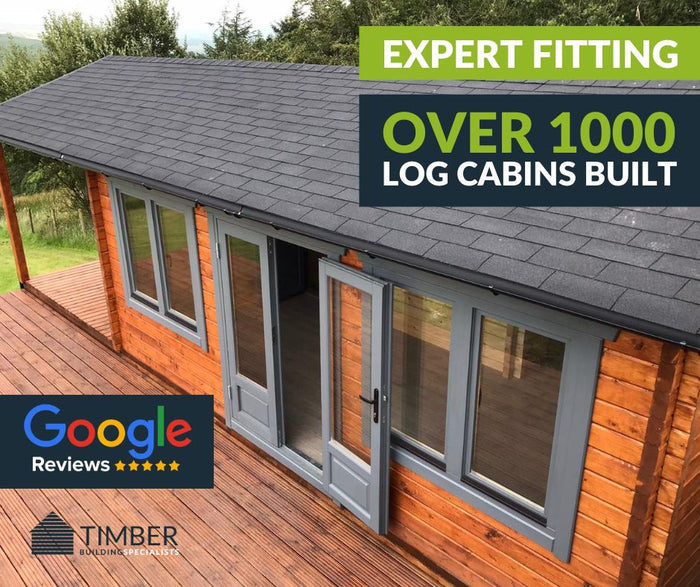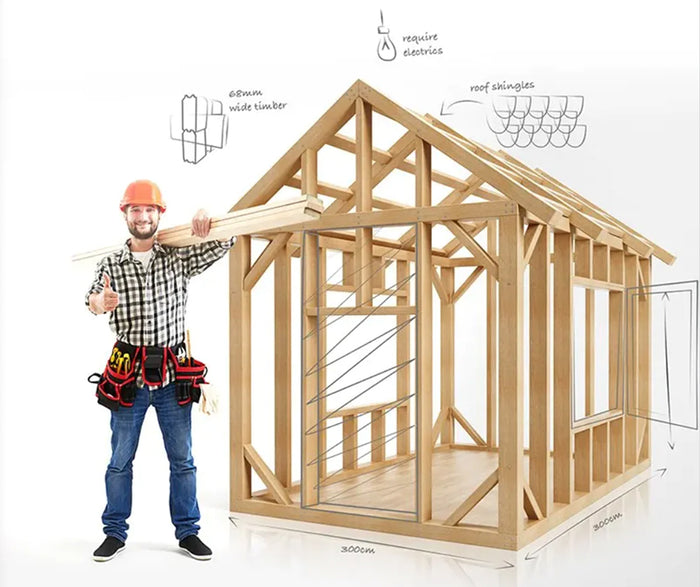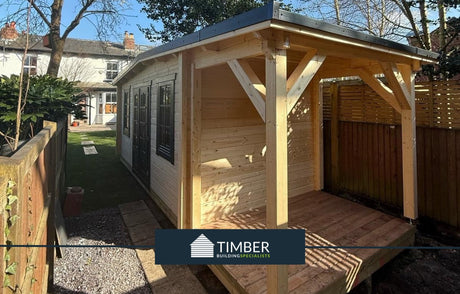GARAGE-D 6.0x5.3m By Timber Building Specialists Garage
Looking for a reliable and spacious garage for your home? Look no further than the GARAGE-D 6.0x5.3m By Timber Building Specialists Garage! This top-quality garage is made from high-density logs, ensuring durability and stability. It's perfect for housing your car, tools, and other belongings, and with an spacious interior of 6.0x5.3m, you'll have plenty of room to move around. The GARAGE-D By Timber Building Specialists Garage is also easy to assemble, so you can have it up and running in no time. Don't miss out on this incredible garage - order yours today!
By Timber Building Specialists garage perfect for housing your car, tools, and other belongings
A By Timber Building Specialists garage is the perfect solution for housing your car, tools, and other belongings. These garages are built with high-quality materials that are designed to withstand the elements. By Timber Building Specialistss are also extremely durable, meaning they will last for years to come. In addition, By Timber Building Specialists garages are relatively easy to construct, and they can be adapted to any budget. Whether you're looking for a place to store your car or a safe place to keep your tools, a By Timber Building Specialists garage is an excellent option. Contact us today to learn more about our By Timber Building Specialists garage options. We would be happy to help you find the perfect solution for your needs. Thank you for considering our By Timber Building Specialists garage solutions!
