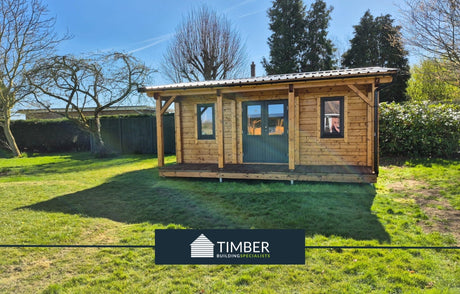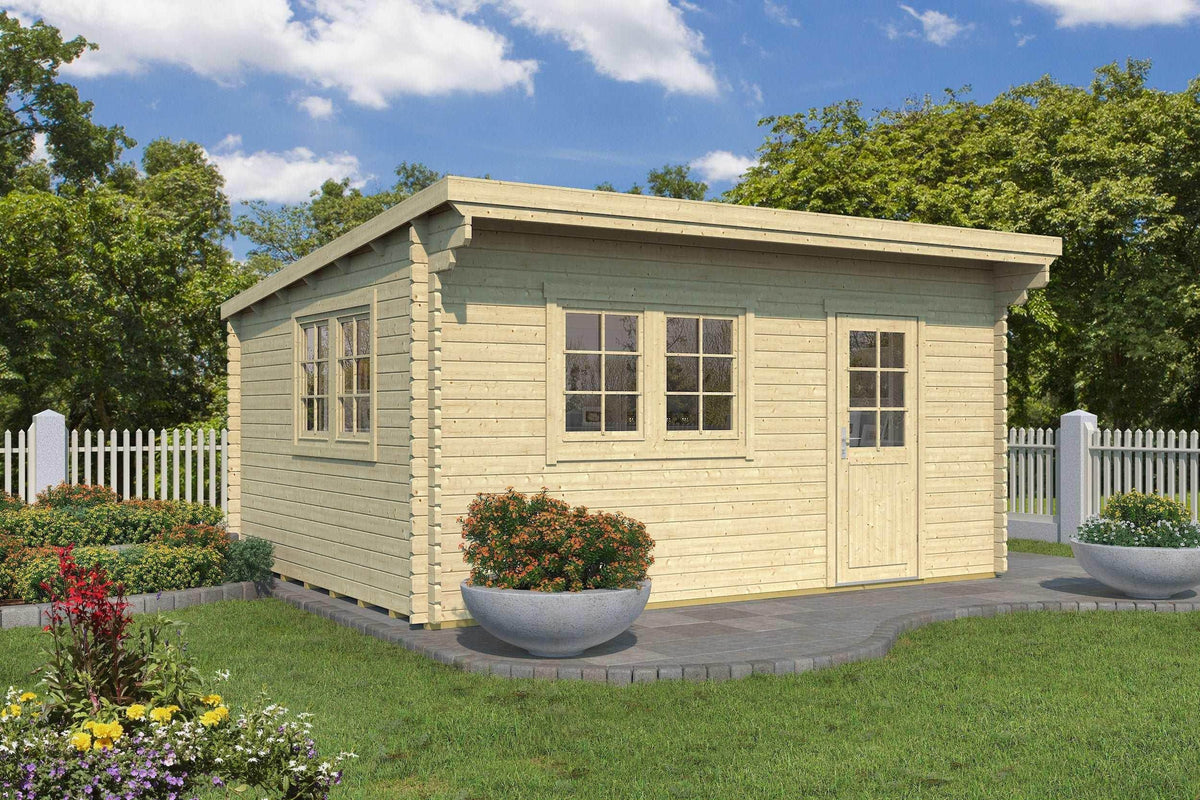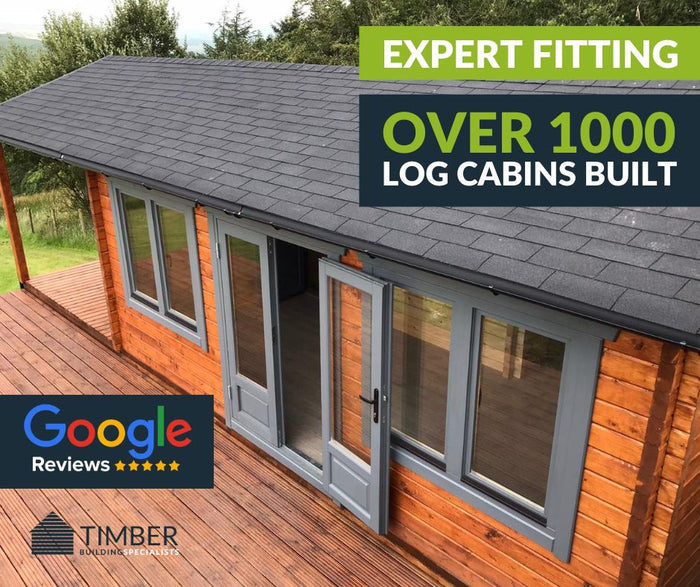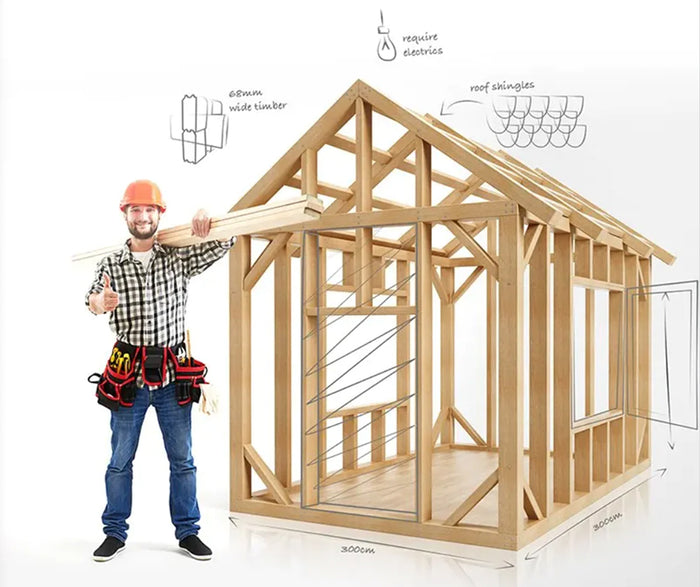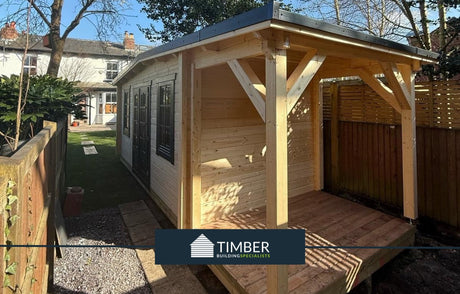DANIEL 5.0x4.0 By Timber Building Specialists
Welcome to Timber Building Specialists, your one-stop shop for your dream log cabin.
Tired of your ordinary home? Experience something extraordinary with the DANIEL Log Cabin from Timber Building Specialists! The log cabin boasts an impressive 40 mm wall thickness and generous 500 x 400 cm external dimensions - perfect for making long-lasting memories with family and friends in the comfort of your own backyard. With an 18 m2 floor surface, 45 x 70 mm treated bearers, 18mm floorboards, and a 5° roof tilting angle, you can guarantee that the DANIEL Log Cabin will be standing strong against the elements. And it wouldn't be complete without two 1530 x 990mm double-glazed windows and an 840x1955 double-glazed door - ensuring fresh breathability while still being cosy enough to keep you feeling comfortable all year round! Stop dreaming and start doing - elevate your home to something more exciting with Timber Building Specialists' DANIEL Log Cabin!
Our DANIEL Log Cabin is crafted with care and precision to deliver the perfect outdoor getaway for you and your family. With a massive 5.0x4.0m floor area, this breathtaking cabin provides plenty of space to relax and kickstart your next outdoor adventure
It’s hard to miss the breathtaking 40mm thickness of our premium wood logs – they’re a sight to behold! You can be sure that our logs are freshly cut and carefully sourced from some of the best forests in Europe, which makes them incredibly durable, energy efficient, and much more eco-friendly compared to other traditional building materials.
Experience the unique combination of style, comfort, convenience, and performance with Timber Building Specialists' incredible DANIEL Log Cabin today! Feel the invigorating power of nature first-hand – we can guarantee you won’t regret it!
- The timber material the houses are made of is 100% Nordic high-quality spruce
- The doors and windows are produced from extra-dry (8-12%) laminated timber
- The windows are double-glazed, open in both directions and contain 100% of the furnishings
- The doors are double-glazed and contain 100% of the furnishings
- The ceiling and floor are of the 18mm thick profile board
- The foundation beams are of autoclave-impregnated timber
- The set always includes storm bars
- 100% of the fixation equipment (nails, screws)
- Installation drawings and plans
