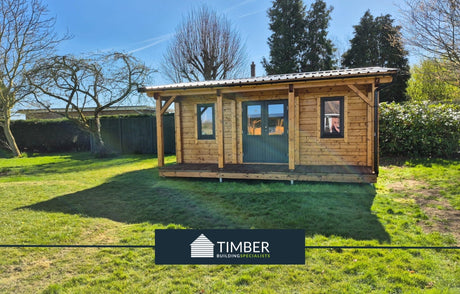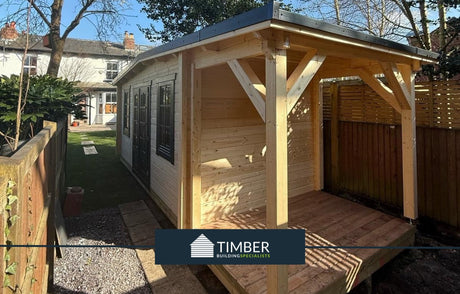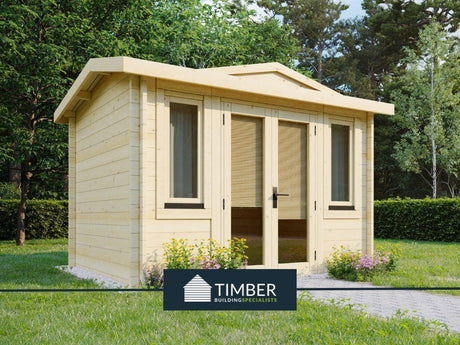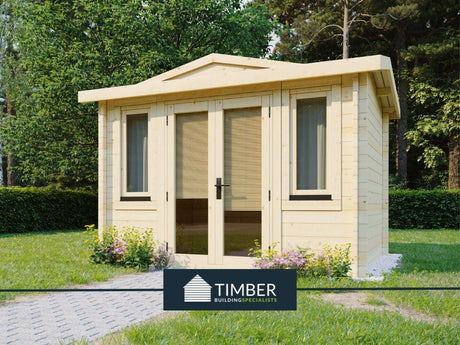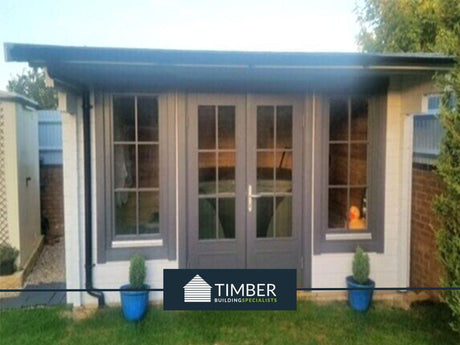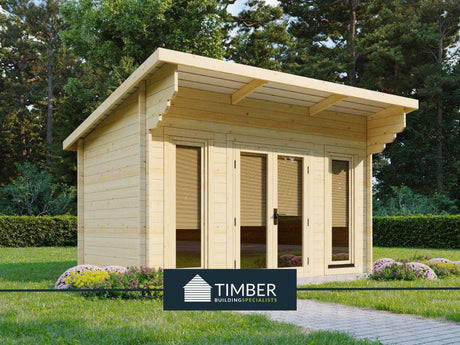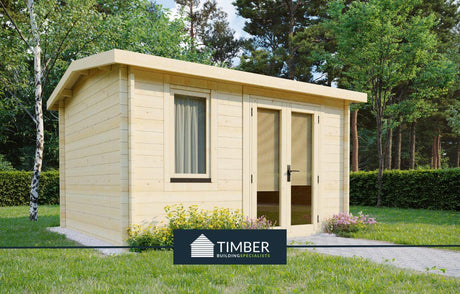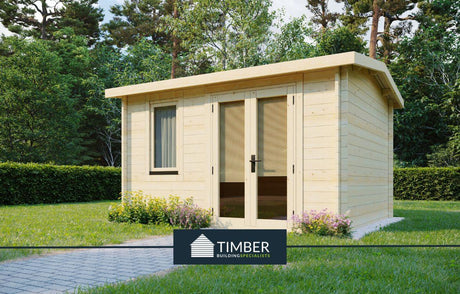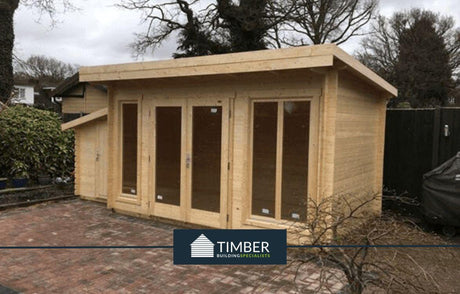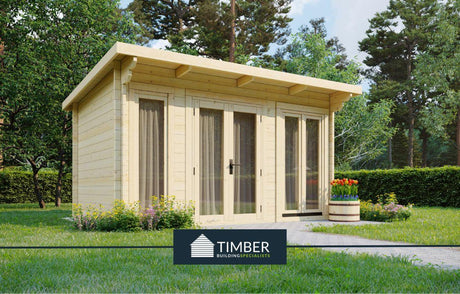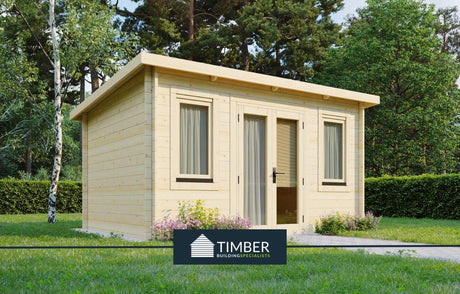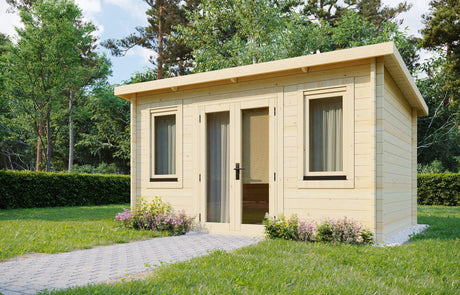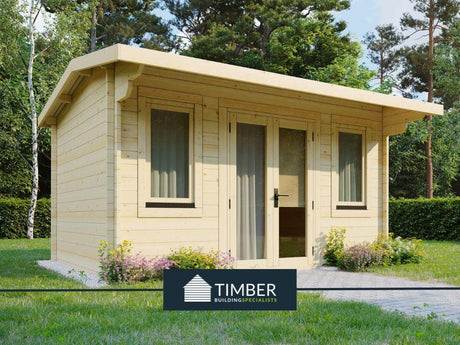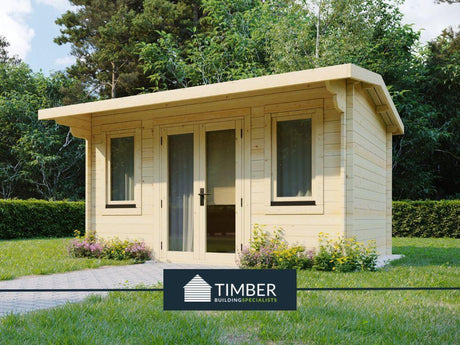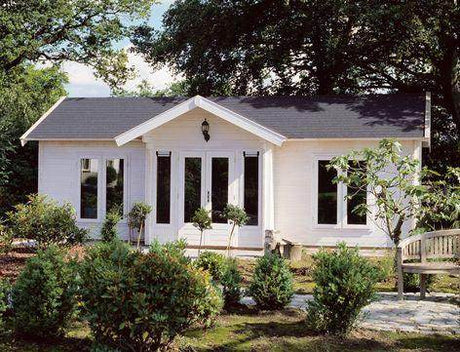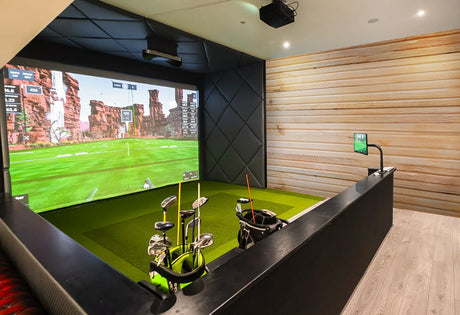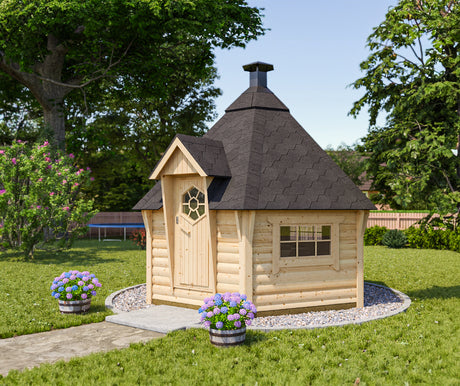Why Sporting Clubs Are Switching to Log Cabins Over Traditional Buildings
Across the UK, from cricket clubs to rugby teams and golf societies, a quiet revolution is taking place in how sports facilities are built. More and more sporting organisations are discovering that commercial log cabins offer a smarter alternative to expensive brick-and-mortar constructions. These versatile structures provide durable, attractive and highly functional spaces at a fraction of the cost and build time of traditional methods.
For any sports club committee considering upgrading their facilities, this comprehensive guide will explore all the benefits and practicalities of choosing a bespoke log cabin clubhouse. We'll examine why these buildings are becoming the go-to solution, what key features to look for, real-world examples of successful installations, and how to get maximum value from your investment.
The Compelling Benefits of Log Cabins for Sporting Clubs
When it comes to creating new facilities, sports clubs face three major challenges: limited budgets, space constraints, and the need for quick installation between seasons. This is where commercial-grade log cabins shine as the ideal solution.
One of the most significant advantages is cost-effectiveness. Traditional brick clubhouses can easily run into hundreds of thousands of pounds, whereas a high-quality log cabin clubhouse typically costs 40-60% less for equivalent space. For example, a Yorkshire cricket club recently saved by opting for a 5m x 8m log cabin instead of the brick extension they initially planned.
Speed of installation is another game-changing benefit. While traditional builds can drag on for months, disrupting club activities, a well-designed log cabin can be installed and ready for use in just 2-4 weeks. This rapid turnaround means clubs can have their new facilities operational within a single off-season.
The customisation potential of log cabins makes them particularly suited to sporting applications. Whether your club needs spacious changing rooms with shower facilities, a social space with bar area, secure equipment storage, or even a spectator viewing platform, a bespoke log cabin can be tailored to your exact requirements. Modern designs incorporate all these elements while maintaining an attractive, traditional appearance that blends seamlessly with sports grounds.
Durability is often an initial concern for clubs considering log cabins, but today's commercial-grade timber buildings are engineered to withstand heavy use. Using 70mm or thicker interlocking logs, reinforced flooring systems, and industrial-strength roofing, these structures easily cope with muddy boots, wet sports kit, high foot traffic, and the full range of British weather conditions. Properly maintained, a quality log cabin will serve a sports club for decades.
Essential Features for Sporting Clubhouses
Optimal Layouts for Different Sports
The layout of your log cabin clubhouse should be carefully planned around your specific sporting requirements. For multi-sport facilities, we generally recommend one of three proven configurations:
The All-in-One Clubhouse combines changing facilities, social space and storage in a single efficient footprint. This typically features anti-slip vinyl flooring in the changing areas, durable laminate or composite flooring in the social space, and heavy-duty shelving systems for equipment storage. Strategic placement of windows ensures natural light where needed while maintaining privacy in changing areas.
For clubs prioritising spectator experience, the Pavilion Design focuses on viewing comfort. These often incorporate elevated decking areas with integrated seating, covered by extended weatherproof roofing. The interior typically features a servery or small bar area with fold-down hatches for easy operation during matches. Large bi-fold or sliding doors create an open feel in good weather while providing shelter when needed.
Training-focused clubs often opt for the Open-Plan Hub design. These spacious interiors accommodate fitness equipment, training mats, and mirrored walls for technique work. Rubber flooring is ideal for these applications, providing cushioning and slip resistance. Clever storage solutions keep equipment organised but easily accessible.
Must-Have Features for Sports Facilities
Certain features prove invaluable across all sporting applications. Anti-condensation ventilation systems are essential, particularly in changing areas, to prevent mould growth and maintain air quality. We recommend continuous low-level ventilation combined with extractor fans in shower areas.
Floor construction deserves special attention. Changing areas benefit from concrete subfloors with tanking systems beneath the final flooring to prevent water damage. Social spaces work well with insulated suspended timber floors for warmth underfoot. All high-traffic areas should use commercial-grade flooring rated for heavy use.
Accessibility is increasingly important for modern sports clubs. Even small cabins can incorporate ramped access, wide doorways and disabled toilet facilities with thoughtful design. These features not only meet equality requirements but also make the club more welcoming to all members of the community.
Security considerations include multi-point locking systems on external doors, security glazing on vulnerable windows, and pre-wiring for alarm systems. For clubs in high-risk areas, we can incorporate steel door reinforcements and solid timber core doors for enhanced protection.
Planning Your Clubhouse Project
Size Guidelines
Small clubs (under 20 active members) typically find a 4m x 3m cabin sufficient for basic changing and storage needs. Medium-sized clubs (50-75 members) usually require 6m x 4m to accommodate social spaces. Large clubs may need 8m x 5m or larger for full facilities.
Material Selection
For storage-only buildings, 44mm logs provide cost-effective solutions. Heated, year-round spaces demand 70mm or thicker logs with proper insulation. Roofing choices balance longevity and acoustics - metal roofs last longest while EPDM offers better noise reduction in rainy conditions.
Planning Considerations
Most cabins under 2.5m height qualify for permitted development, avoiding planning delays. However, clubs should always verify local requirements, especially on green belt land or near boundaries. We provide free planning guidance with every quotation to simplify this process.
Versatile Applications Beyond Clubhouses
While perfect as sports club facilities, our cabins serve equally well as:
-
Golf course halfway houses
-
Tennis pavilions
-
Archery club equipment stores
-
Angling club fishing huts
-
Cycling club meeting rooms
-
Cricket scoreboxes
Start Your Clubhouse Project Today
At Timber Building Specialists, we've helped over 150 sports clubs transform their facilities with quality log cabins. Our team understands the unique needs of sporting organisations and can guide you through every step from design to completion.





