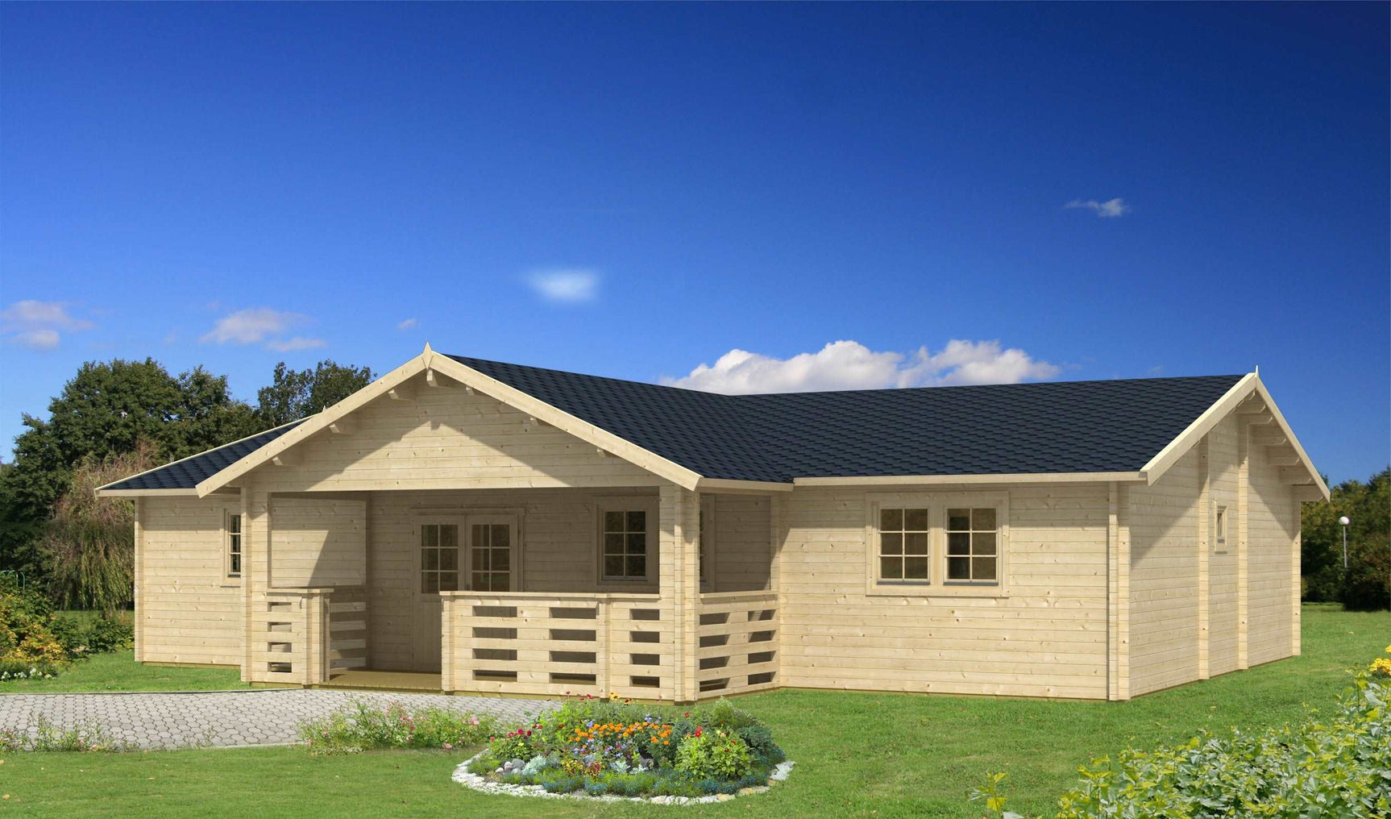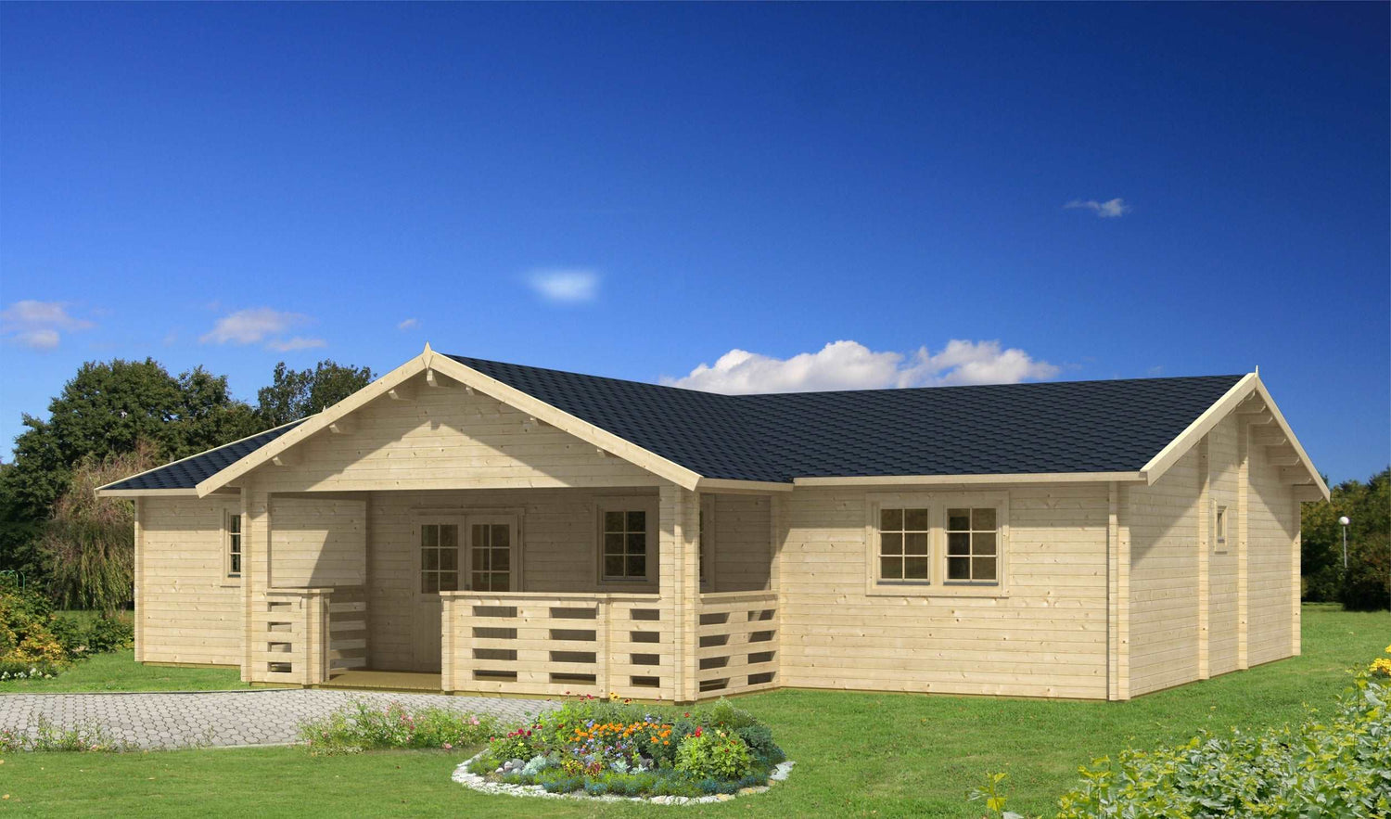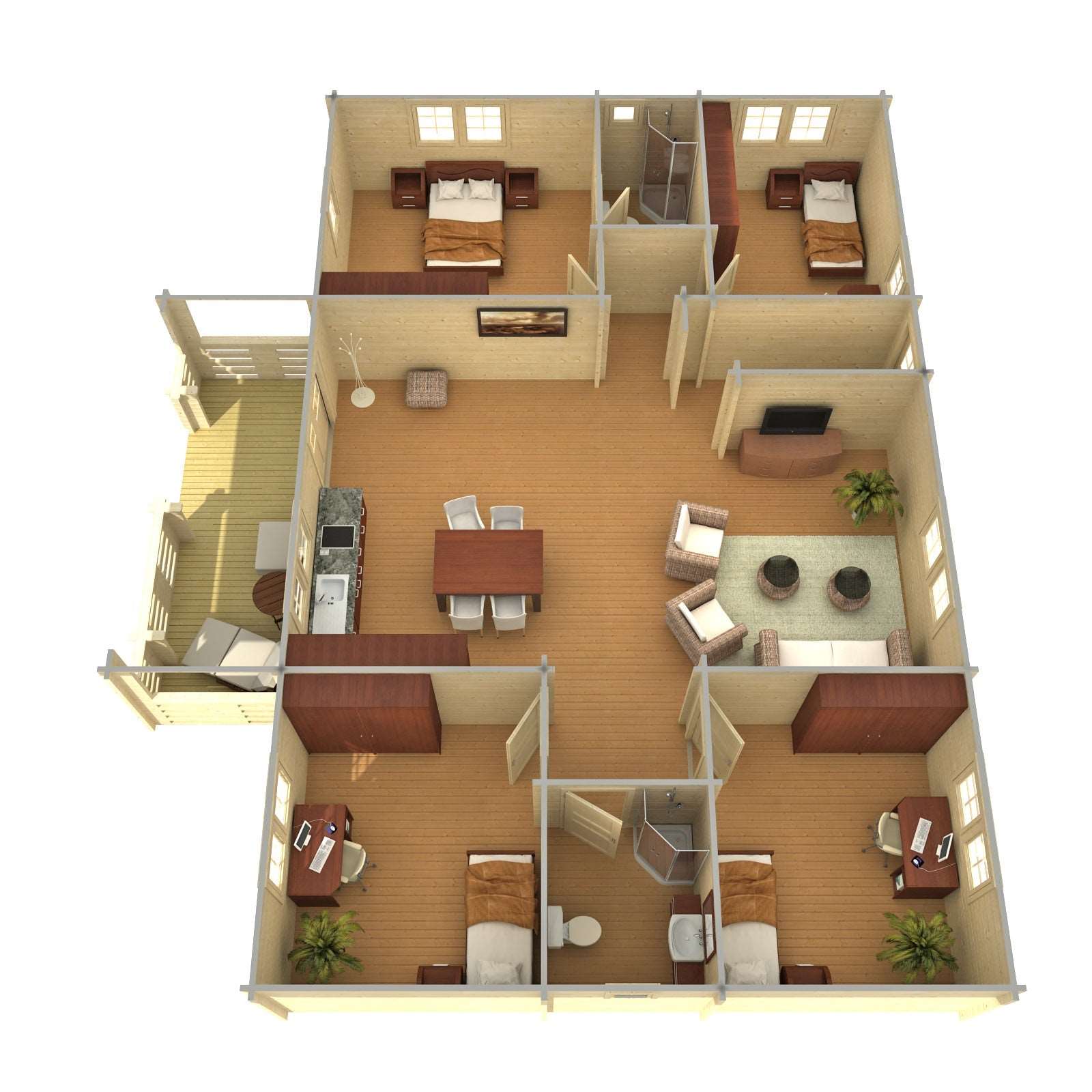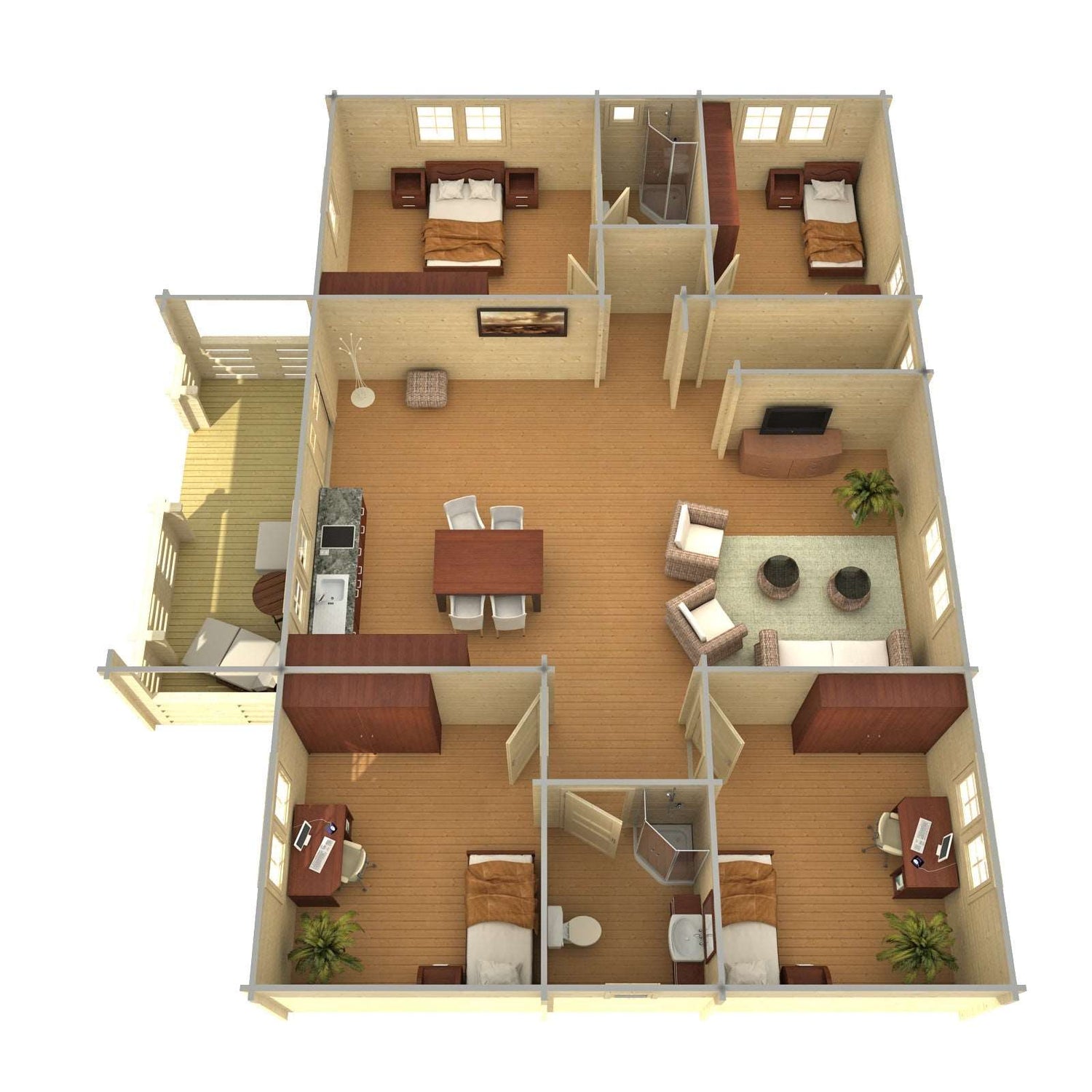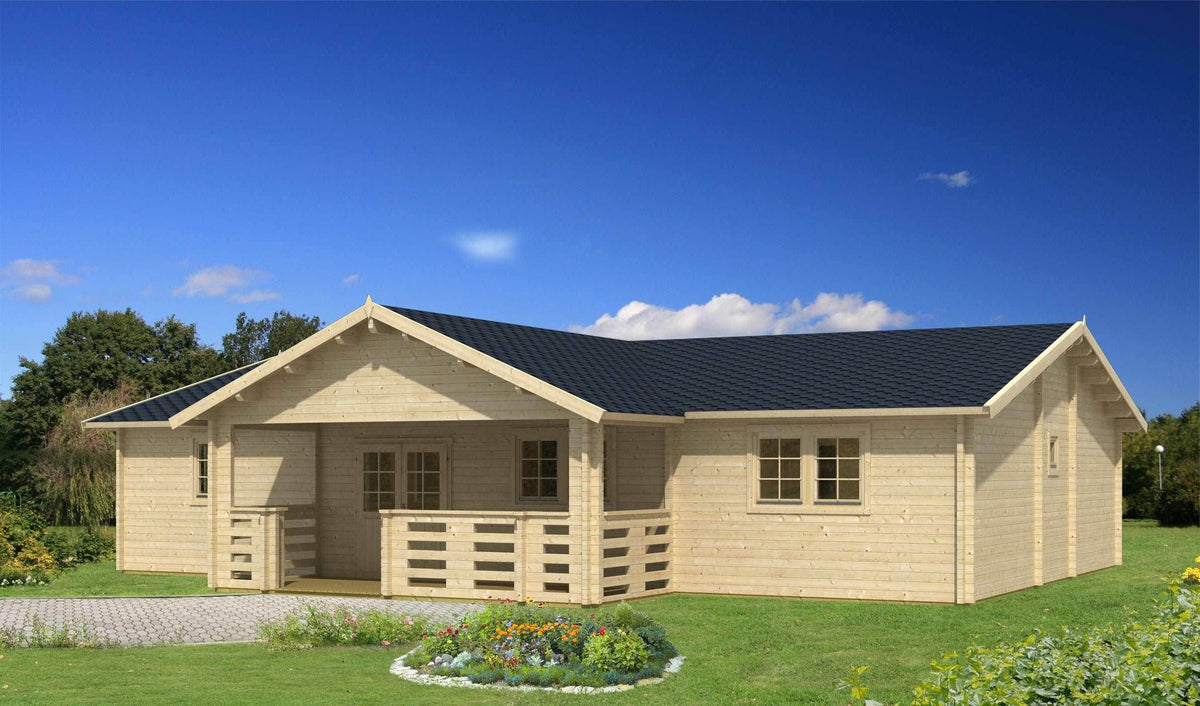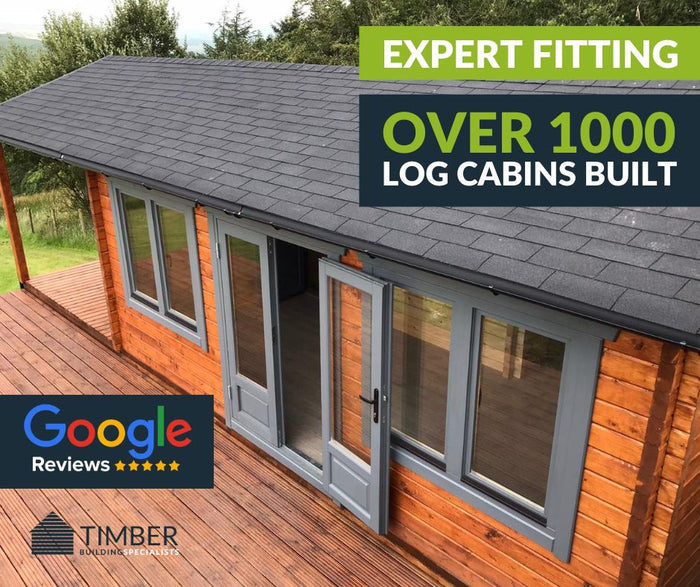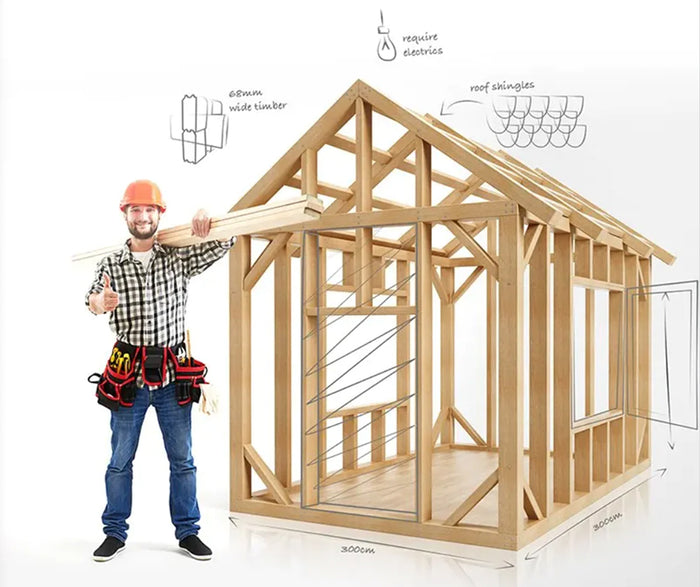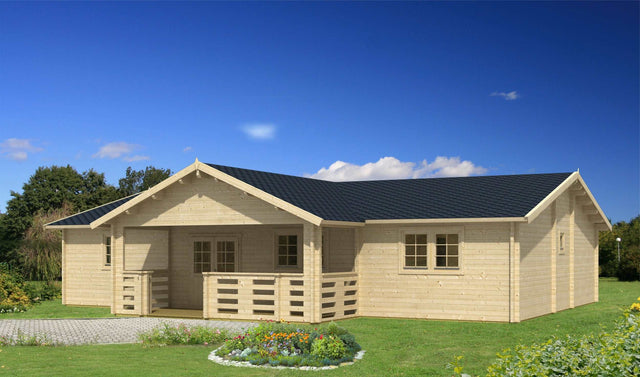By Timber Building Specialists
The FINLANDIA Log Cabin | 13.9x11.0m is a beautiful and versatile residential-style cabin, perfect for holiday parks and lodge log cabins. With impressive external dimensions of 13.6 x 10.95 m, wall dimensions of 13.4 x 10.75 m, and an incredible ridge height of 360 cm, this cabin offers more space than ever before! The logs used in the construction are 70 mm thick, with treated bearers measuring 60 x 70 mm for added stability and security.
The roof surface area totals 169 m2 with 18 mm roof boards and a 15°/ 23° tilt angle for enhanced weather protection. Additionally, this cabin boasts a generous 12.5 m2 floor surface plus a 11 m2 terrace making up 132.5 m2 total - plenty of room to entertain guests or relax in peace! This cabin features 2 x 530 x 530mm double-glazed windows as well as 2 x 765 x 990mm and 6 x 1530 x 990mm double-glazed windows plus 7 x 890 x 2090mm and 1x 1425 x 2090mm double-glazed doors that open to let in the beautiful natural light that surrounds you when in your sanctuary away from home!
The FINLANDIA Log Cabin | 13.9x11.0m is truly a unique timber building solution from the timber building specialists; offering warmth, comfort, style and practicality all rolled into one!
The 70mm wall-thickness garden home set includes:
- The timber material the houses are made of is 100% Nordic high-quality spruce
- The doors and windows are produced from extra-dry (8-12%) laminated timber
- The door threshold is of stainless steel
- The windows have sealed glass units, open in both directions and contain 100% of the furnishings
- The doors have sealed glass units and contain 100% of the furnishings
- The ceiling is of the profile board
- The foundation beams are of autoclave-impregnated timber
- The set always includes storm bars
- 100% of the fixation equipment (nails, screws)
- Installation drawings and plans


