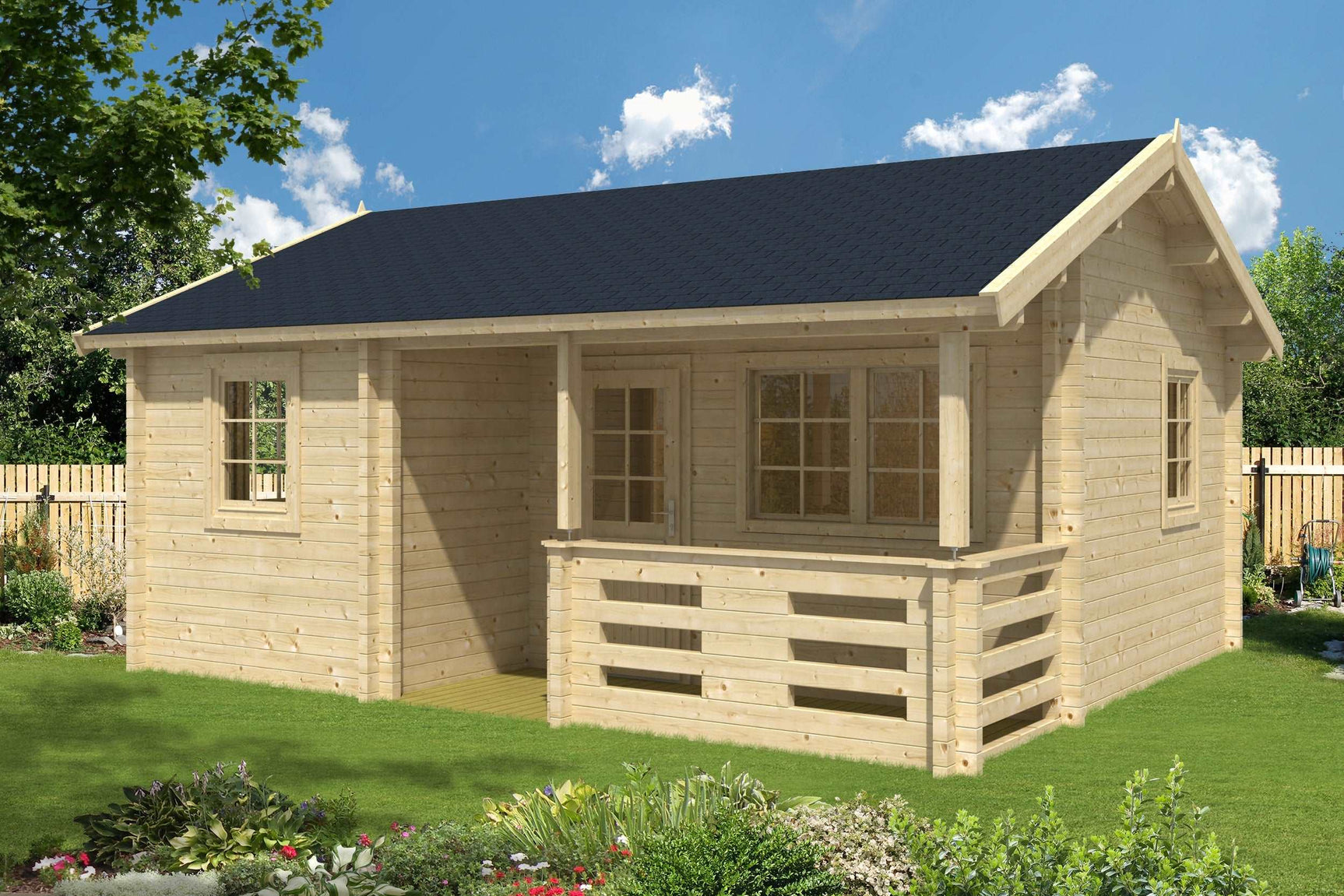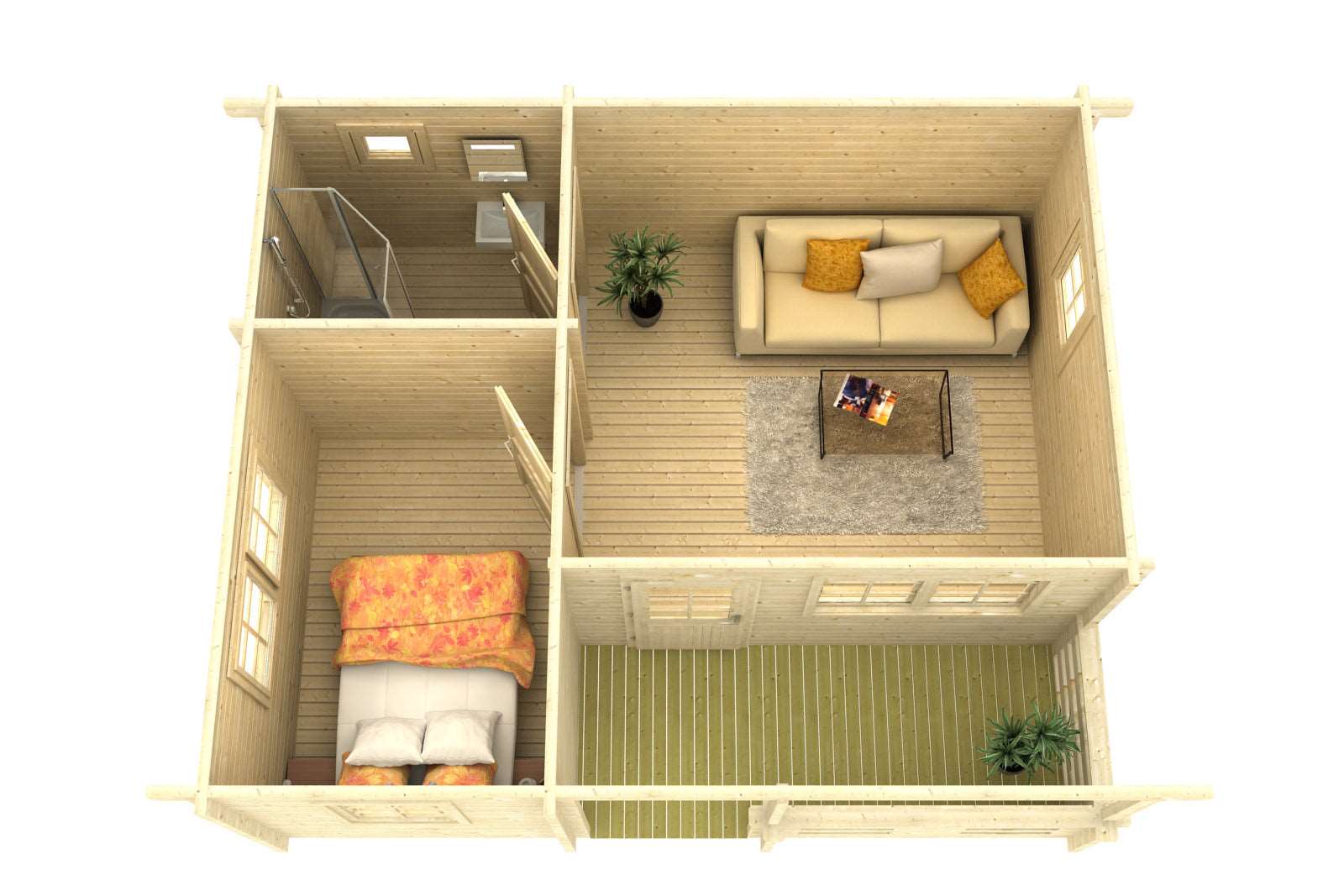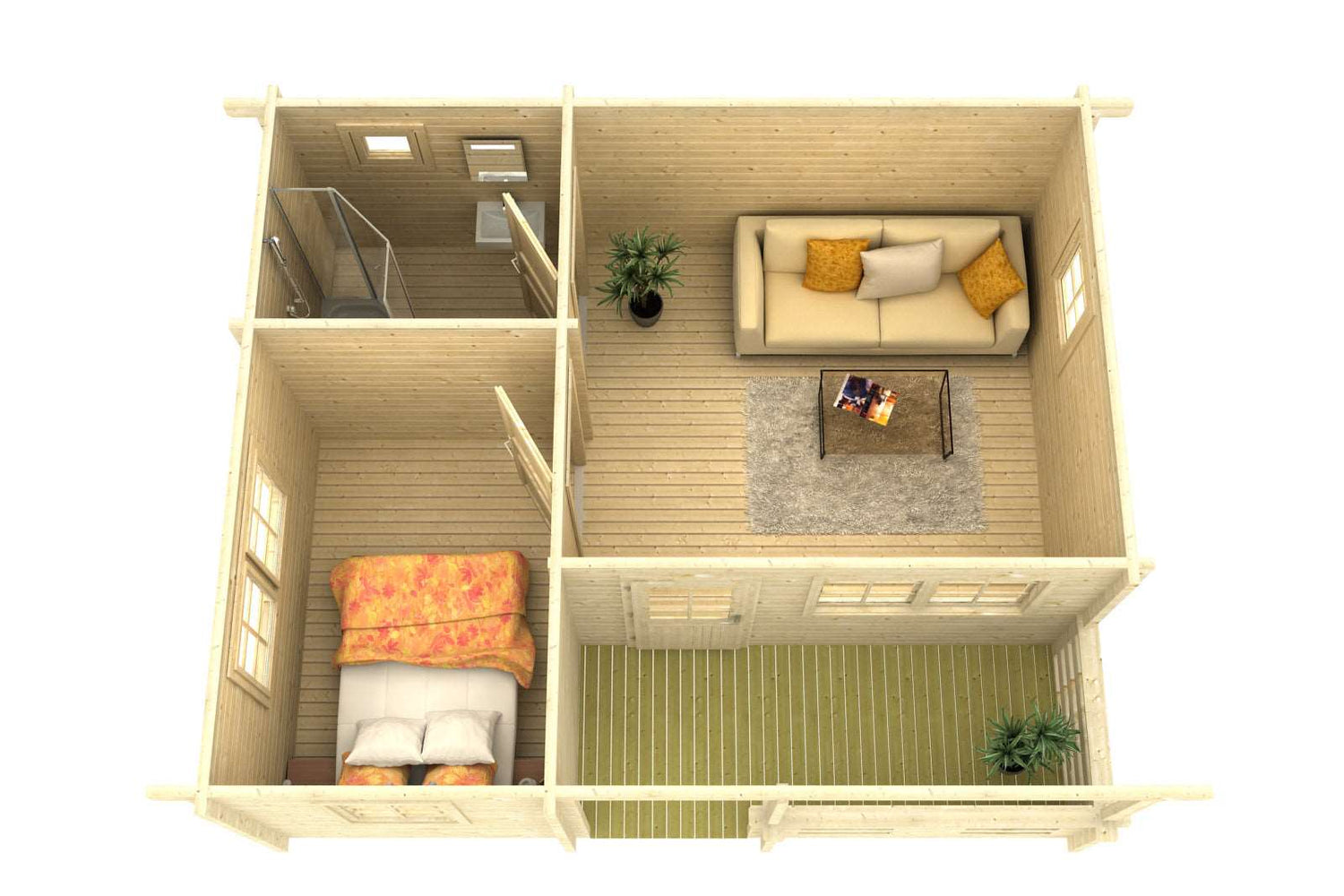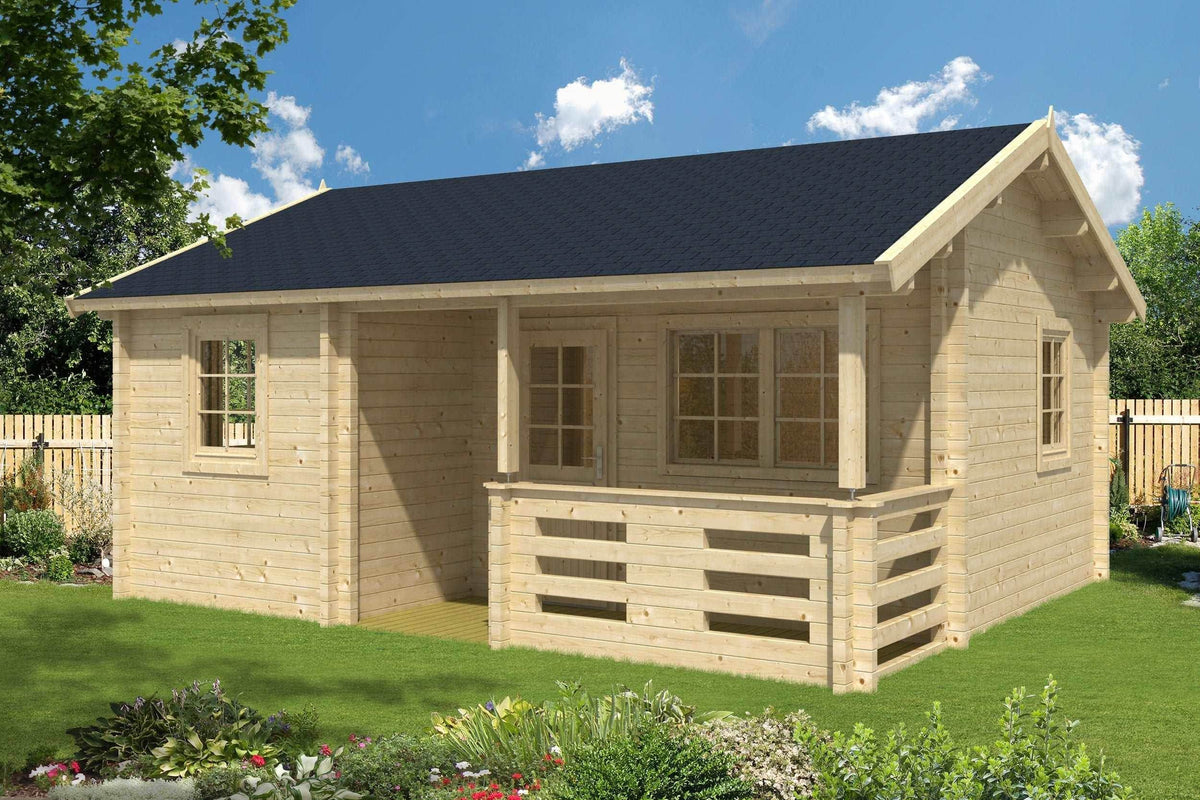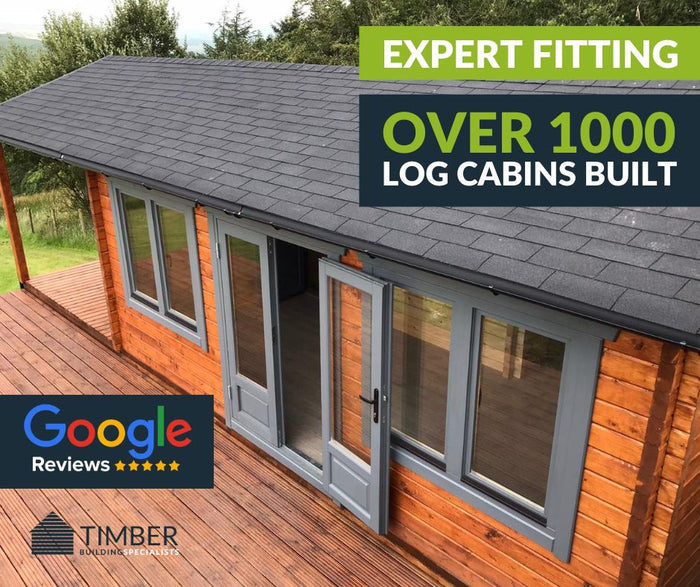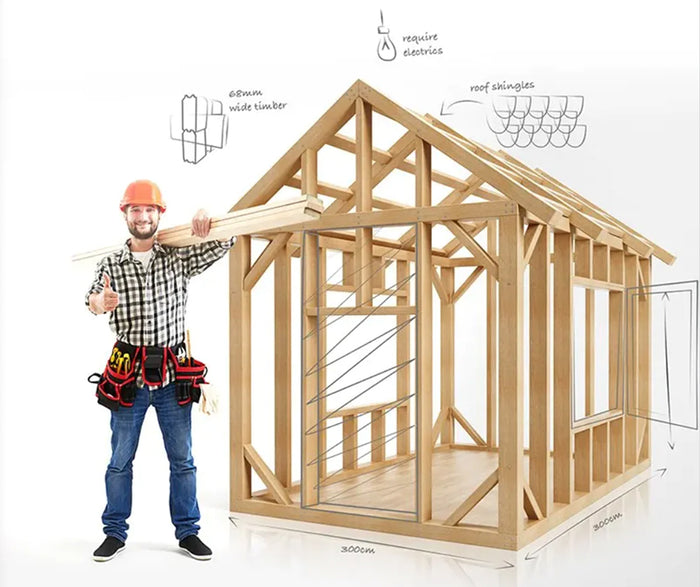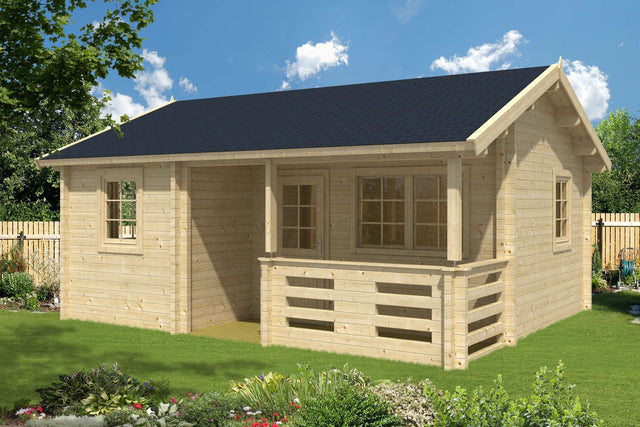By Timber Building Specialists
The FALUN A Log Cabin | 6.0x5.0m from the Timber Building Specialists is a luxurious and spacious retreat perfect for any application. It takes pride in its generous external dimensions of 595 x 500 cm, as well as its impressive wall dimensions of 575 x 480 cm, made using high-quality 70 mm thick logs. It also features a ridge height of 325 cm, 38,1 m² roof surface area, 18 mm roof boards and a front overhang of 30 cm. The roof tilting angle is 22° and treated bearers measuring 60 x 70 mm provide the necessary support and stability. Inside the cabin, you will find a 22,5 m² floor surface area plus 3 x 765 x 990mm double-glazed windows and 2 x 1530 x 990 mm double-glazed doors as well as 3 x 840 x 1955mm double-glazed doors providing plenty of natural light throughout the cabin
In short, the FALUN A Log Cabin | 6.0x5.0m is an exceptionally well-crafted log cabin built to last using only the finest materials available on the market today. Its spaciousness and excellent insulation make it perfect for families looking for some extra space or those wanting to escape to a quiet corner away from it all!
The 70mm wall thickness garden home set includes:
- The timber material the houses are made of is 100% Nordic high-quality spruce
- The doors and windows are produced from extra-dry (8-12%) laminated timber
- The door threshold is of stainless steel
- The windows have sealed glass units, open in both directions and contain 100% of the furnishings
- The doors have sealed glass units and contain 100% of the furnishings
- The ceiling is of the profile board
- The foundation beams are of autoclave impregnated timber
- The set always includes storm bars
- 100% of the fixation equipment (nails, screws)
- Installation drawings and plans


