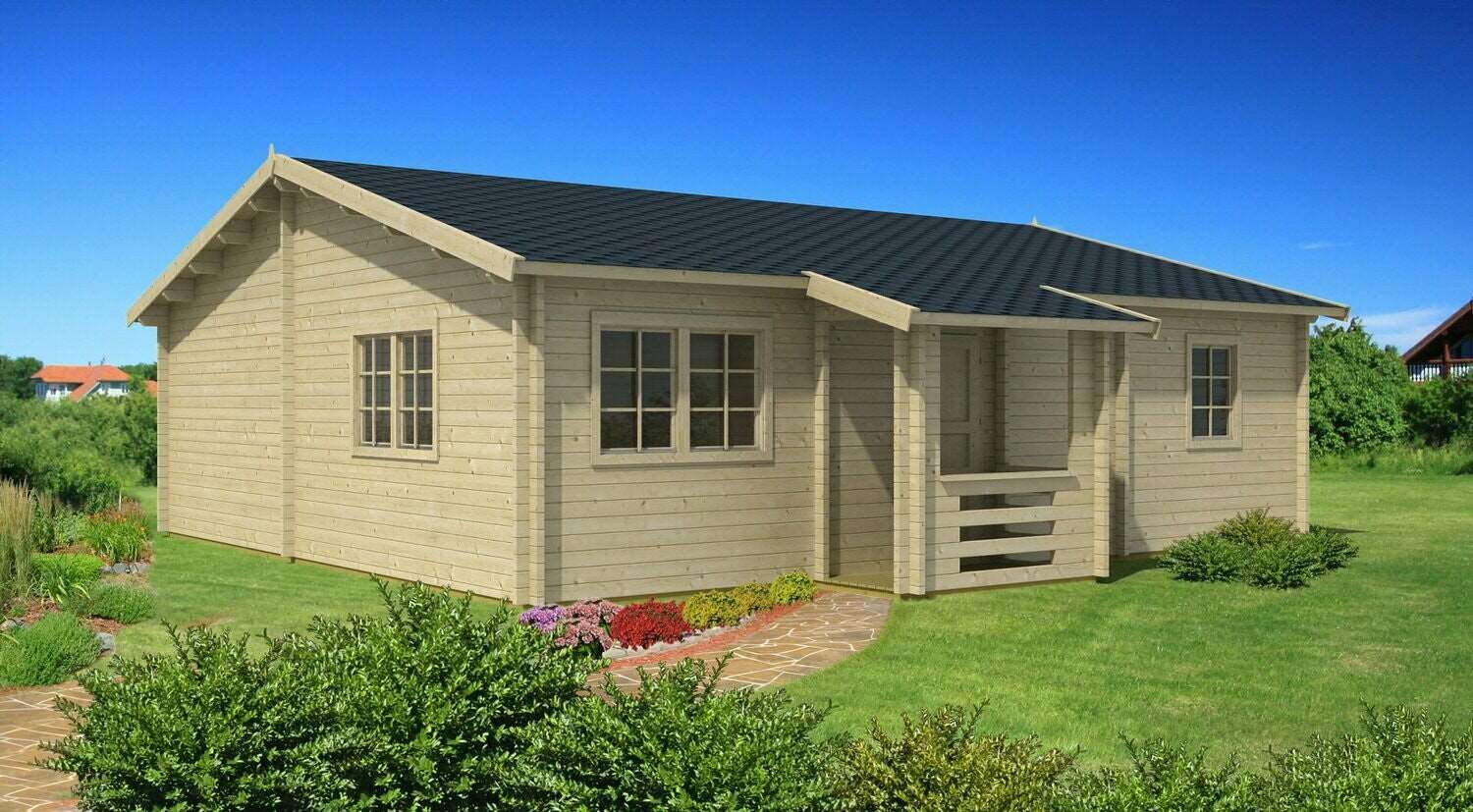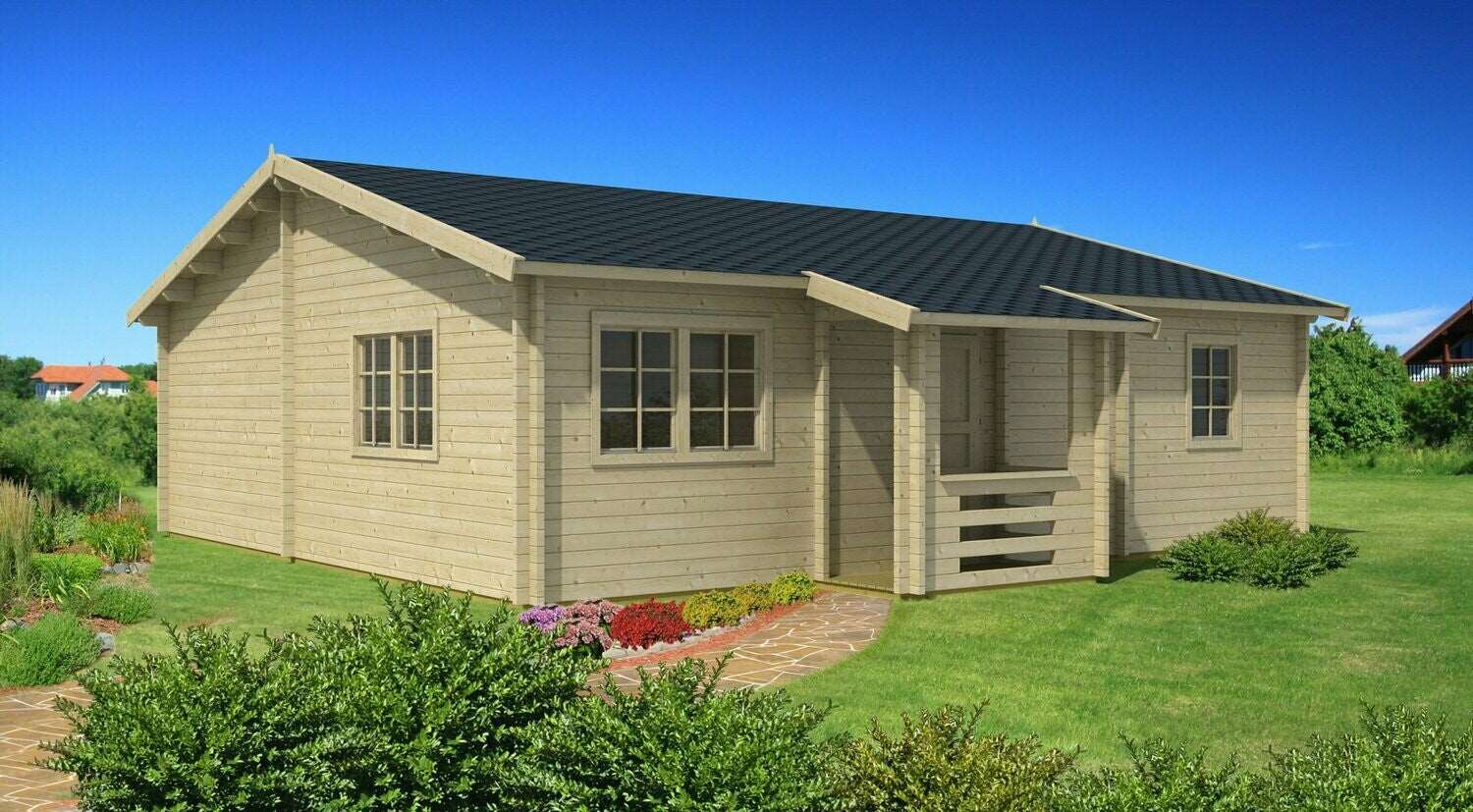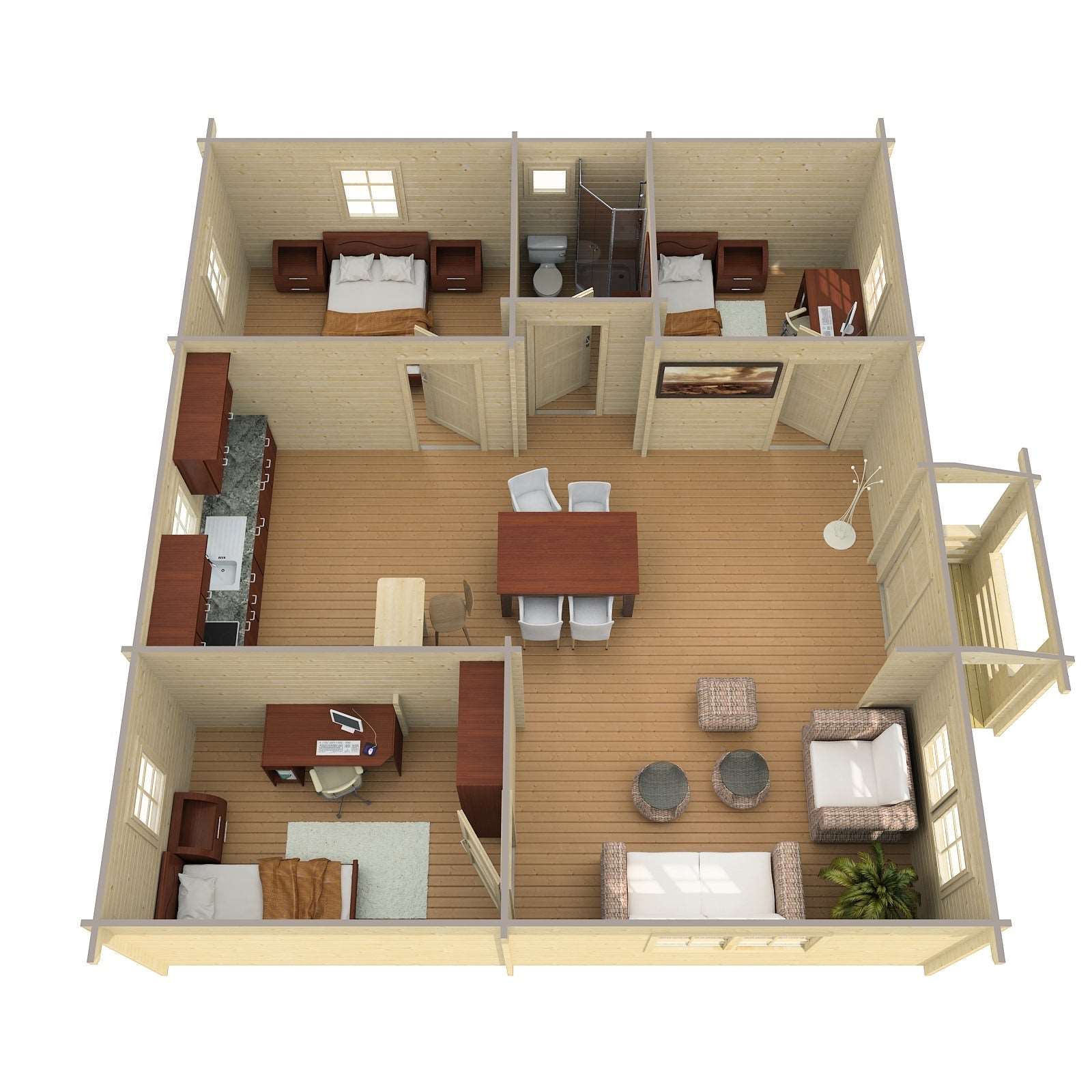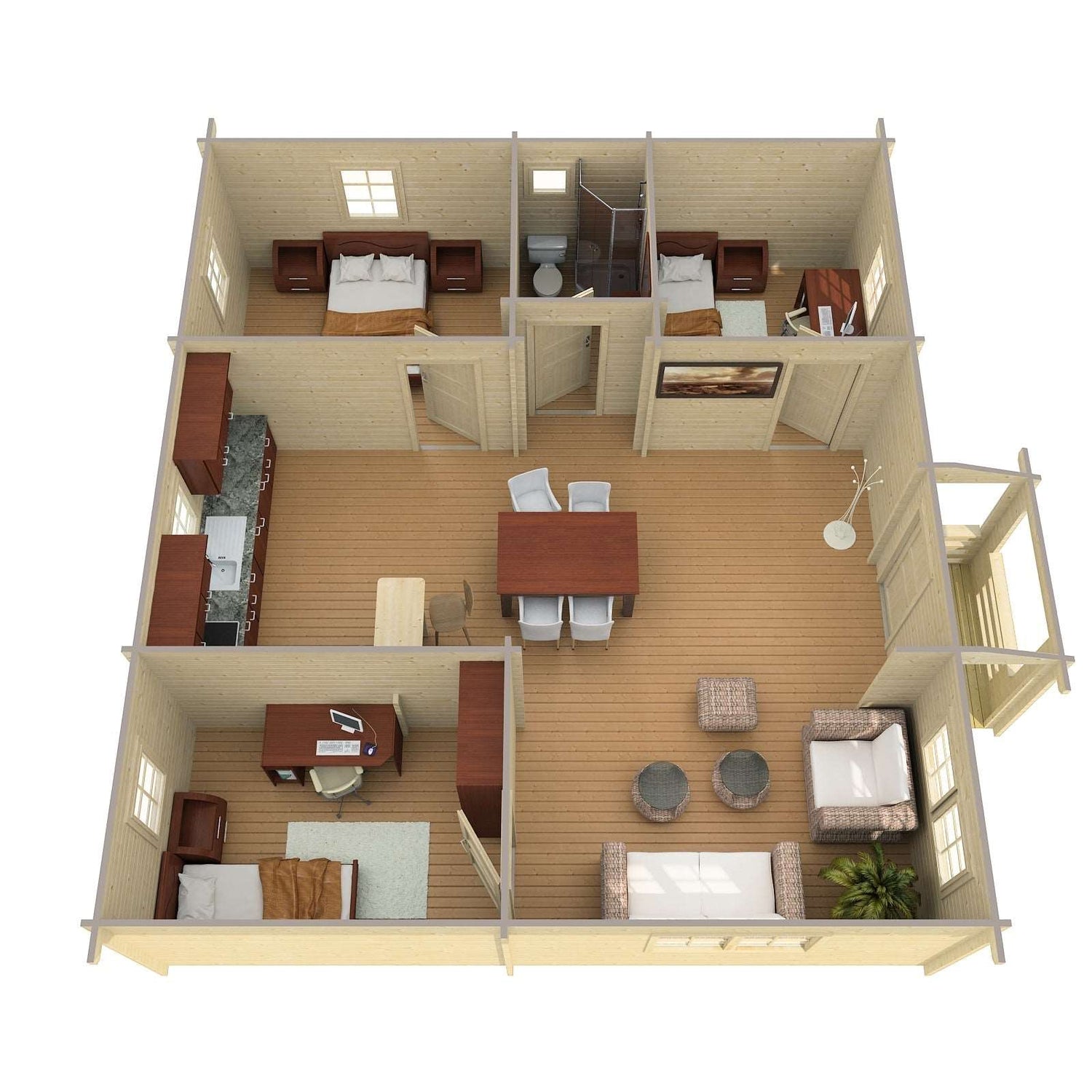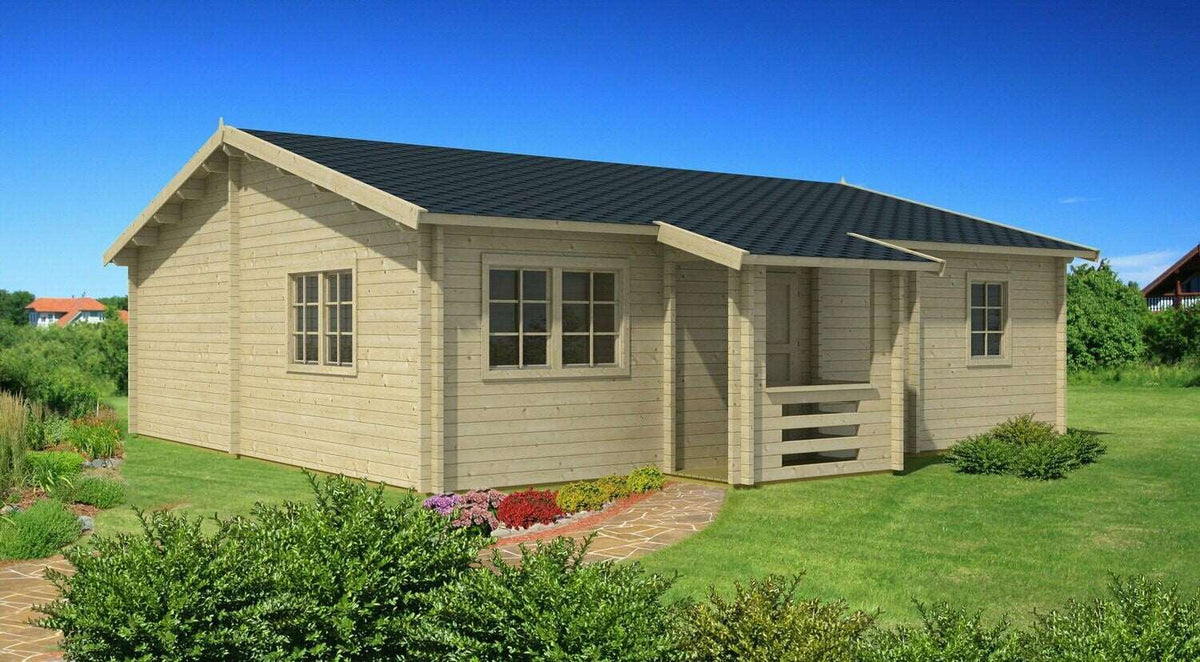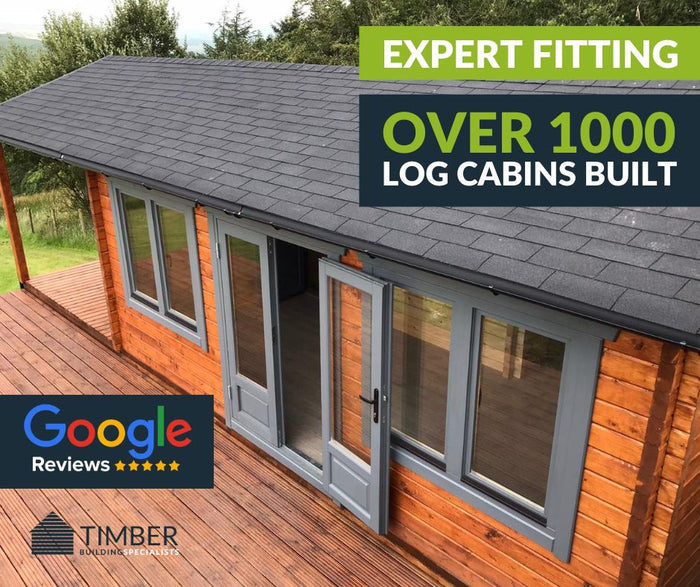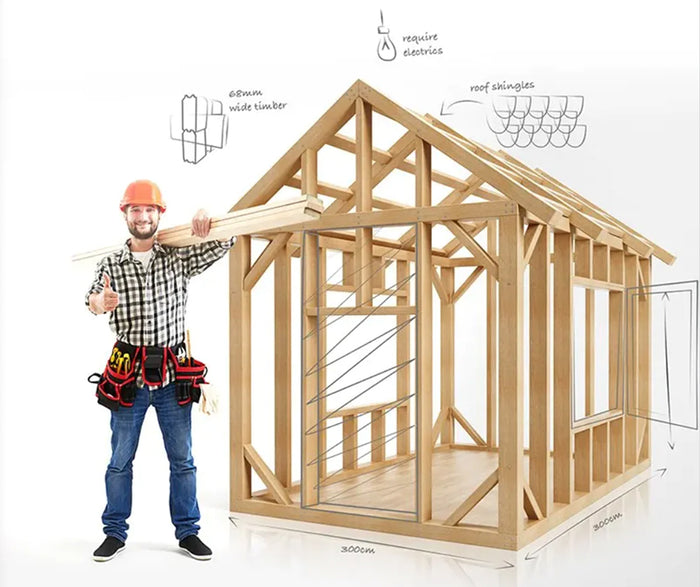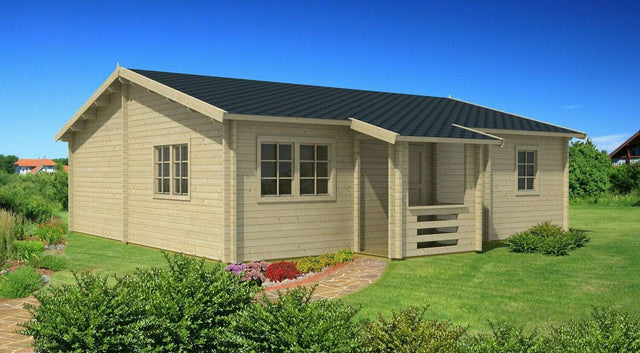By Timber Building Specialists
The ESTONIA Log Cabin | 8.0x9.0m is the perfect addition to any holiday park or private home and offers plenty of space and flexibility, with multiple rooms and a generous 91 sqm roof surface providing a comfortable area that can be used for virtually any purpose.
This log cabin has been expertly crafted by the Timber Building Specialists using 68mm thickness logs, creating an inviting atmosphere with warmth and charm thanks to their natural beauty. The side wall height is 240cm while the ridge height is 350cm giving a good amount of headroom, further emphasised with double-glazed windows to allow maximum light into the cabin.
The double-glazed door also helps to keep the inside warm and cosy during colder months as well as open onto terrace areas that offer plenty of room for outdoor activities. The floor surface covers 69.60sqm plus a terrace of 1.90sqm for an impressive total of 71.50sqm, giving plenty of room to accommodate your needs as well as guests or family members while still being easy to maintain and keep clean.
High-quality materials have been used throughout such as treated bearers 60 x 70mm and 18 mm roof boards, all based on a 24° roof tilting angle for maximum comfort and stability in even the harshest weather. There are also two 530 x 530mm double-glazed windows, five 765 x 990mm double-glazed windows, two 1530 x 990mm double-glazed windows, plus five 840 x 1955mm double-glazed doors making this cabin both practical and attractive from every angle.
Order your ESTONIA Log Cabin today from our experienced Timber Building Specialists who are more than happy to help you create your dream holiday park or private home with beautiful cabins like this one!
- The timber material the houses are made of is 100% Nordic high-quality spruce
- The doors and windows are produced from extra-dry (8-12%) laminated timber
- The door threshold is of stainless steel
- The windows have sealed glass units, open in both directions and contain 100% of the furnishings
- The doors have sealed glass units and contain 100% of the furnishings
- The ceiling is of the profile board
- The foundation beams are of autoclave impregnated timber
- The set always includes storm bars
- 100% of the fixation equipment (nails, screws)
- Installation drawings and plans


